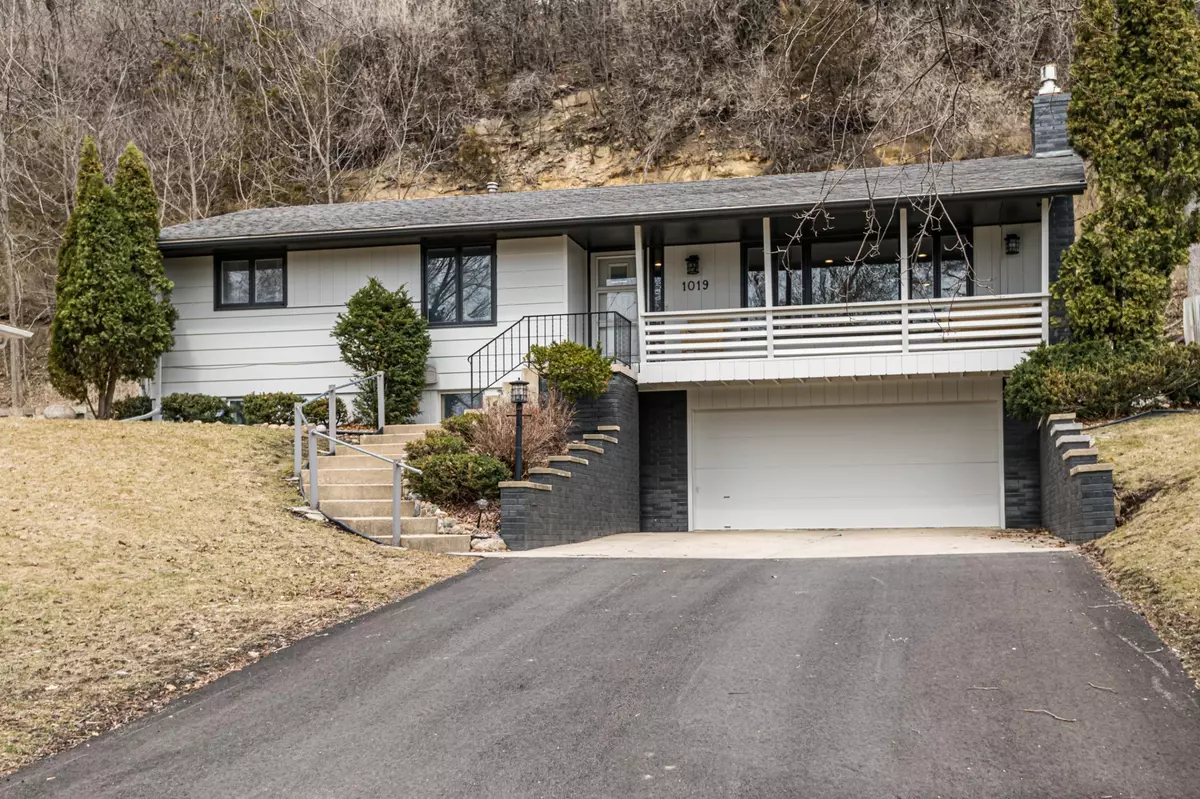$405,000
$425,000
4.7%For more information regarding the value of a property, please contact us for a free consultation.
1019 11th ST SW Rochester, MN 55902
4 Beds
3 Baths
2,476 SqFt
Key Details
Sold Price $405,000
Property Type Single Family Home
Sub Type Single Family Residence
Listing Status Sold
Purchase Type For Sale
Square Footage 2,476 sqft
Price per Sqft $163
Subdivision Williams Healy & Corn-Outlots
MLS Listing ID 6273385
Sold Date 02/24/23
Bedrooms 4
Full Baths 1
Three Quarter Bath 2
Year Built 1963
Annual Tax Amount $3,798
Tax Year 2022
Contingent None
Lot Size 6,969 Sqft
Acres 0.16
Lot Dimensions 6970
Property Description
LOCATION LOCATION LOCATION! This beautifully remodeled home on a private wooded street directly below the Plummer house allows for a private backyard is just a little over a mile from St. Mary’s and Mayo Campuses. This home has been completely updated with an open concept floor plan and many cosmetic upgrades. Backyard is private, all concrete/pavement stones removed in 2019, oversized deck with two access points perfect for outdoor hosting!
You’ll find new wide plank hardwood floors, all new doors, matching base trim + casing, new cabinets, appliances, a stunning feature island with quartz countertops along with more updates throughout the home.
The oversized 2 car garage has room for most large vehicles (our suburban fit easily next to a small suv) plus space left over for storage or a workshop.
Home has been inspected - contact agent for documentation and radon test results - passed. Home now vacant - move in ready!
Location
State MN
County Olmsted
Zoning Residential-Single Family
Rooms
Basement Block, Finished, Full
Dining Room Kitchen/Dining Room
Interior
Heating Forced Air
Cooling Central Air
Fireplaces Number 1
Fireplace Yes
Appliance Dishwasher, Disposal, Dryer, Humidifier, Microwave, Range, Refrigerator, Washer, Water Softener Owned
Exterior
Garage Asphalt, Concrete, Tuckunder Garage
Garage Spaces 2.0
Roof Type Asphalt
Building
Lot Description Tree Coverage - Light
Story One
Foundation 1536
Sewer City Sewer/Connected
Water City Water/Connected
Level or Stories One
Structure Type Wood Siding
New Construction false
Schools
Elementary Schools Folwell
Middle Schools Willow Creek
High Schools Mayo
School District Rochester
Read Less
Want to know what your home might be worth? Contact us for a FREE valuation!

Our team is ready to help you sell your home for the highest possible price ASAP







