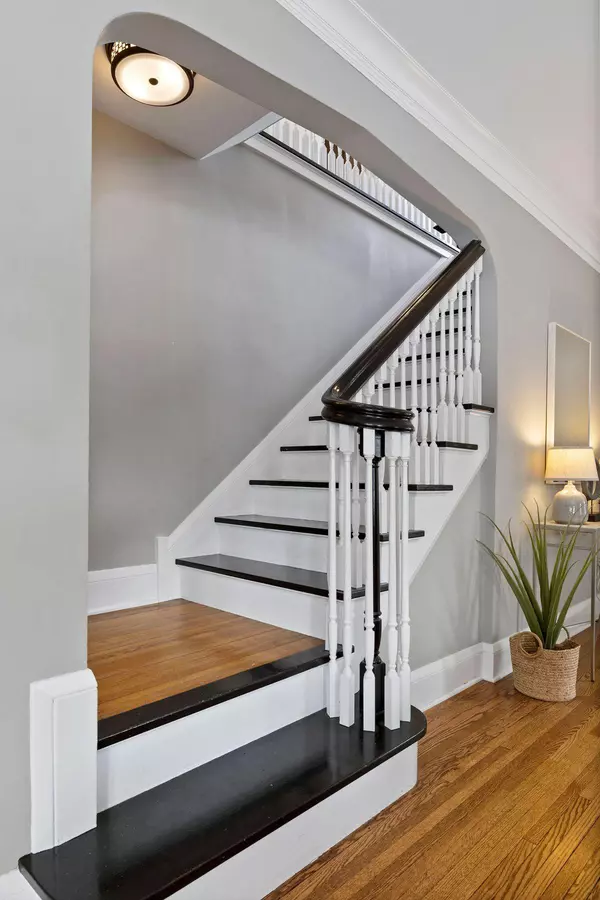$700,000
$645,000
8.5%For more information regarding the value of a property, please contact us for a free consultation.
4905 Elliot AVE Minneapolis, MN 55417
3 Beds
2 Baths
2,522 SqFt
Key Details
Sold Price $700,000
Property Type Single Family Home
Sub Type Single Family Residence
Listing Status Sold
Purchase Type For Sale
Square Footage 2,522 sqft
Price per Sqft $277
Subdivision Shenandoah Terrace
MLS Listing ID 6334304
Sold Date 03/30/23
Bedrooms 3
Full Baths 1
Three Quarter Bath 1
Year Built 1927
Annual Tax Amount $7,905
Tax Year 2023
Contingent None
Lot Size 6,534 Sqft
Acres 0.15
Lot Dimensions 50x127
Property Description
Exceptional three bed, two bath, storybook home just one block from Minnehaha Creek! No detail has been spared in this thoughtfully updated yet classic 2-story home. The main level boasts gleaming hardwood floors, spacious living room with wood burning fireplace, four season sunroom, separate formal dining room with built-ins, plus the stunning chef’s kitchen with professional-level appliances and custom cabinetry. Upper level features 3 spacious bedrooms, large full bathroom with period charm intact, plus amazing balcony for morning coffee! Spotless lower level offers large family room with gas fireplace, renovated ¾ bath with steam shower, laundry room and plenty of storage. Newer 2+ car heated garage is ready for EV. Professionally landscaped yard features custom bluestone patio, sprinkler system and privacy fence. Superb walkability to creekside trails and to neighborhood shops and restaurants. Extensive list of updates available. Truly a phenomenal home! Offers due 3/12 at 5 PM
Location
State MN
County Hennepin
Zoning Residential-Single Family
Rooms
Basement Daylight/Lookout Windows, Finished, Full
Dining Room Separate/Formal Dining Room
Interior
Heating Boiler
Cooling Central Air
Fireplaces Number 2
Fireplaces Type Gas, Wood Burning
Fireplace Yes
Appliance Dishwasher, Disposal, Dryer, Microwave, Range, Refrigerator, Wall Oven, Washer
Exterior
Garage Detached
Garage Spaces 2.0
Fence Full
Pool None
Roof Type Age Over 8 Years
Building
Lot Description Tree Coverage - Light
Story Two
Foundation 1023
Sewer City Sewer/Connected
Water City Water/Connected
Level or Stories Two
Structure Type Stucco
New Construction false
Schools
School District Minneapolis
Read Less
Want to know what your home might be worth? Contact us for a FREE valuation!

Our team is ready to help you sell your home for the highest possible price ASAP







