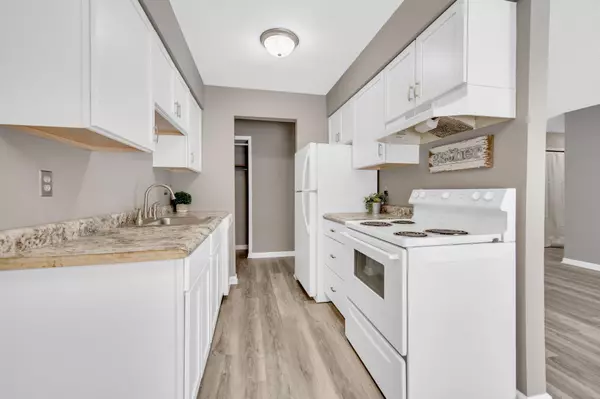$128,000
$130,000
1.5%For more information regarding the value of a property, please contact us for a free consultation.
815 11th AVE S #3 Hopkins, MN 55343
2 Beds
1 Bath
865 SqFt
Key Details
Sold Price $128,000
Property Type Condo
Sub Type Low Rise
Listing Status Sold
Purchase Type For Sale
Square Footage 865 sqft
Price per Sqft $147
Subdivision Condo 0513 Westbrooke-Park Condo
MLS Listing ID 6335776
Sold Date 04/20/23
Bedrooms 2
Full Baths 1
HOA Fees $448/mo
Year Built 1968
Annual Tax Amount $1,659
Tax Year 2022
Contingent None
Lot Size 9.800 Acres
Acres 9.8
Lot Dimensions Common
Property Description
Enjoy your newly remodeled condo on the main level with no stairs to enter in the highly desirable Meadow Creek neighborhood, near downtown Hopkins. This condo has fresh paint, brand new flooring and kitchen cabinets, bathroom vanity, white trim, new toilet and more! Highly desirable as ONE of only 10 units with a private garage stall! You will LOVE having your own enclosed garage space, winter or summer! Enjoy two spacious bedrooms with large closets, and move in ready!! Additional secured storage closet outside the unit as well! Swim, relax and grill at the outdoor pool or walk/bike on the trails leading to light rail, delightful park with 2 playgrounds, nature paths, etc. Near Shady Oak Beach with good fishing too. Reserve a spot for your garden with HOA. Rentals license thru City of Hopkins (inspection and $100 license fee needed). Move in before the pool opens!
Location
State MN
County Hennepin
Zoning Residential-Single Family
Rooms
Basement Slab
Dining Room Informal Dining Room, Kitchen/Dining Room, Living/Dining Room
Interior
Heating Baseboard, Hot Water, Radiant Floor
Cooling Wall Unit(s)
Fireplace No
Appliance Dishwasher, Disposal, Exhaust Fan, Range, Refrigerator
Exterior
Garage Detached, Electric, Garage Door Opener
Garage Spaces 1.0
Pool Outdoor Pool, Shared
Roof Type Age 8 Years or Less,Asphalt,Flat
Building
Lot Description Public Transit (w/in 6 blks), Tree Coverage - Light
Story One
Foundation 865
Sewer City Sewer/Connected
Water City Water/Connected
Level or Stories One
Structure Type Brick/Stone,Wood Siding
New Construction false
Schools
School District Hopkins
Others
HOA Fee Include Maintenance Structure,Hazard Insurance,Heating,Lawn Care,Maintenance Grounds,Parking,Professional Mgmt,Trash,Shared Amenities,Snow Removal,Water
Restrictions Mandatory Owners Assoc,Pets Not Allowed
Read Less
Want to know what your home might be worth? Contact us for a FREE valuation!

Our team is ready to help you sell your home for the highest possible price ASAP







