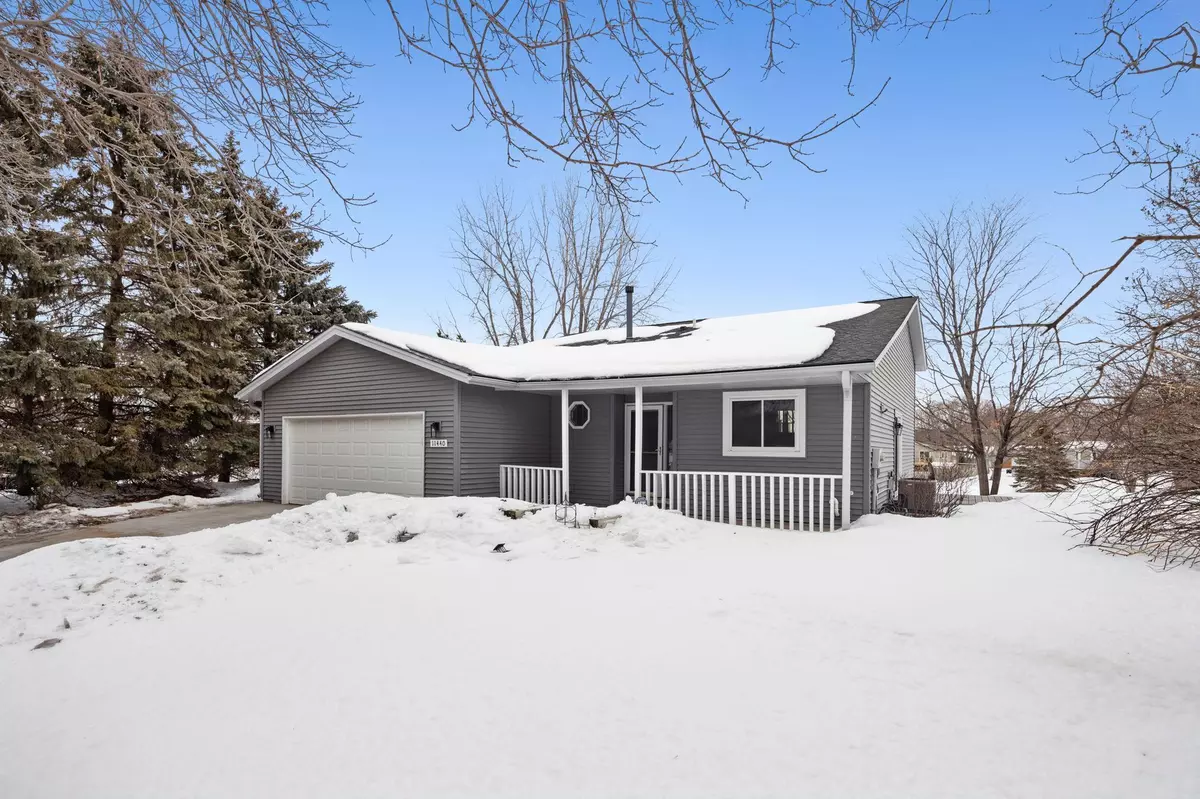$385,000
$369,900
4.1%For more information regarding the value of a property, please contact us for a free consultation.
11440 Rhode Island CT Champlin, MN 55316
4 Beds
2 Baths
1,924 SqFt
Key Details
Sold Price $385,000
Property Type Single Family Home
Sub Type Single Family Residence
Listing Status Sold
Purchase Type For Sale
Square Footage 1,924 sqft
Price per Sqft $200
Subdivision Nicoles Estates
MLS Listing ID 6322503
Sold Date 04/19/23
Bedrooms 4
Full Baths 2
Year Built 1984
Annual Tax Amount $4,062
Tax Year 2023
Contingent None
Lot Size 0.500 Acres
Acres 0.5
Lot Dimensions 58x115x132x125
Property Description
Spectacular home nestled on a cul de sac within high demand Champlin neighborhood! Enjoy the sun filled maintenance free decks, private patio and park like backyard. Other highlights of this completely renovated home include: New Quartz countertops, new appliances, new flooring, new carpeting, updated lighting and freshly painted interior. Additional features include: Lower level family room, spacious living & dining rooms, excellent sunlight exposure, updated bathrooms and a lower level recreation/flex room. Close proximity to shopping, freeway access, schools, and just a block from Northland Park. Many updates!
Location
State MN
County Hennepin
Zoning Residential-Single Family
Rooms
Basement Block, Finished, Full, Walkout
Dining Room Informal Dining Room
Interior
Heating Forced Air
Cooling Central Air
Fireplace No
Appliance Dishwasher, Disposal, Dryer, Exhaust Fan, Gas Water Heater, Range, Refrigerator, Stainless Steel Appliances, Washer
Exterior
Garage Attached Garage, Concrete, Garage Door Opener
Garage Spaces 2.0
Roof Type Age Over 8 Years,Architecural Shingle
Building
Story Four or More Level Split
Foundation 1140
Sewer City Sewer/Connected
Water City Water/Connected
Level or Stories Four or More Level Split
Structure Type Vinyl Siding
New Construction false
Schools
School District Anoka-Hennepin
Read Less
Want to know what your home might be worth? Contact us for a FREE valuation!

Our team is ready to help you sell your home for the highest possible price ASAP







