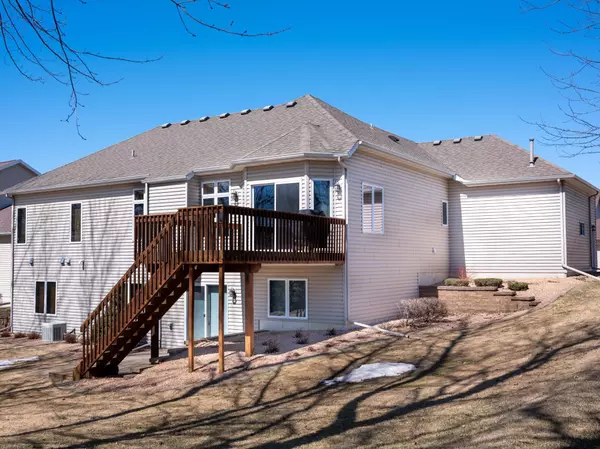$545,000
$545,000
For more information regarding the value of a property, please contact us for a free consultation.
2974 Oakview DR NE Rochester, MN 55906
4 Beds
3 Baths
2,971 SqFt
Key Details
Sold Price $545,000
Property Type Single Family Home
Sub Type Single Family Residence
Listing Status Sold
Purchase Type For Sale
Square Footage 2,971 sqft
Price per Sqft $183
Subdivision Century Hills 5Th Sub
MLS Listing ID 6340299
Sold Date 05/15/23
Bedrooms 4
Full Baths 2
Three Quarter Bath 1
Year Built 2001
Annual Tax Amount $5,800
Tax Year 2022
Contingent None
Lot Size 0.280 Acres
Acres 0.28
Lot Dimensions 86x140
Property Description
Remarkably built and well cared for, this ranch home should be on your list of 'must see'. The garage has 8' doors, is insulated,has floor drains, and has basement access. ( Built-ins included ) The kitchen was professionally updated 2020, as were other areas throughout. Natural, southern exposure brightens this main floor great room all year long. Main floor laundry for your convenience. Primary Bedroom has 3/4 bath with walk in shower. Enjoy the view off the dining area on a spacious deck, or from the walk out paver patio off the family room below. Pre inspected. Easy access around town via the city bus or East Circle Dr. White glove clean and well cared for, this home is sure to please. Quick close welcome but extended close an option. Come see what this seller has to offer you before it is gone.
Location
State MN
County Olmsted
Zoning Residential-Single Family
Rooms
Basement Daylight/Lookout Windows, Finished, Full, Concrete, Sump Pump, Walkout
Dining Room Informal Dining Room
Interior
Heating Forced Air
Cooling Central Air
Fireplaces Number 1
Fireplaces Type Gas
Fireplace Yes
Appliance Air-To-Air Exchanger, Dishwasher, Dryer, Gas Water Heater, Microwave, Range, Refrigerator, Stainless Steel Appliances, Washer
Exterior
Garage Attached Garage, Concrete, Floor Drain, Garage Door Opener, Insulated Garage
Garage Spaces 3.0
Fence None
Roof Type Asphalt
Building
Lot Description Public Transit (w/in 6 blks)
Story One
Foundation 1596
Sewer City Sewer/Connected
Water City Water/Connected
Level or Stories One
Structure Type Vinyl Siding
New Construction false
Schools
Elementary Schools Jefferson
Middle Schools Kellogg
High Schools Century
School District Rochester
Read Less
Want to know what your home might be worth? Contact us for a FREE valuation!

Our team is ready to help you sell your home for the highest possible price ASAP







