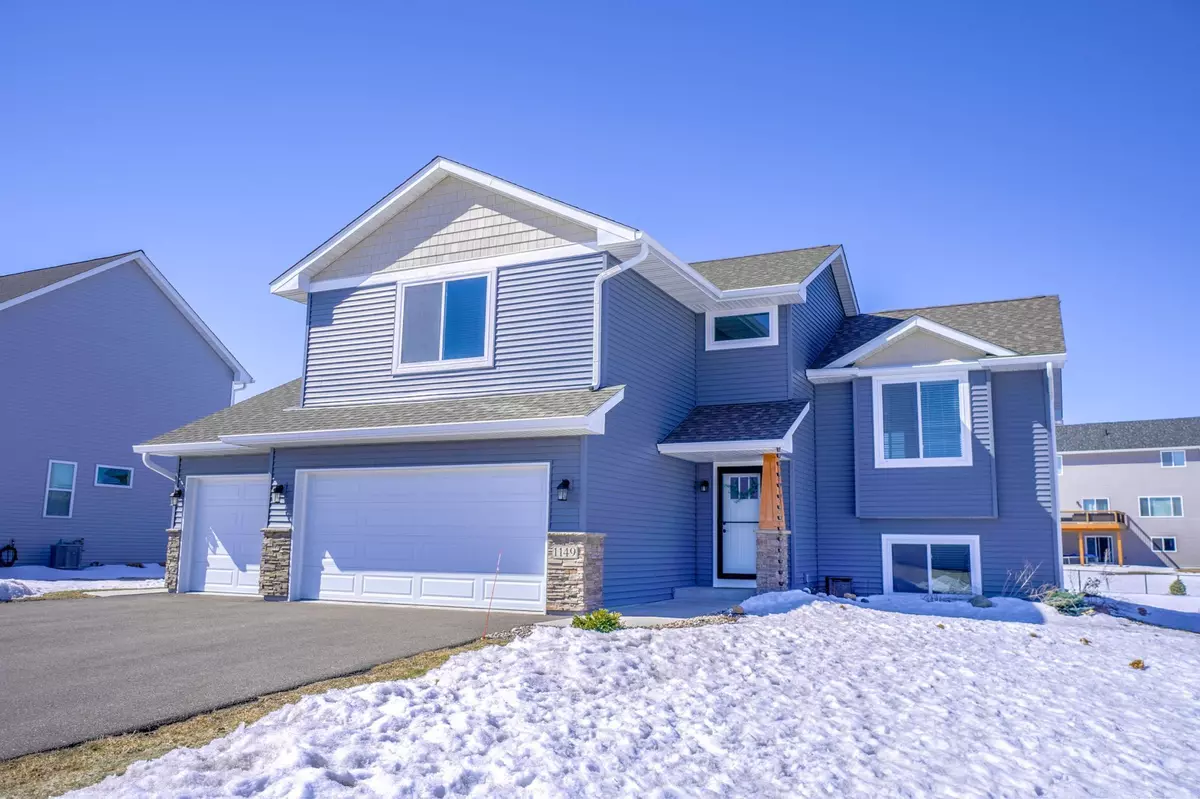$390,000
$379,000
2.9%For more information regarding the value of a property, please contact us for a free consultation.
1149 Wyoming ST Roberts, WI 54023
4 Beds
3 Baths
2,178 SqFt
Key Details
Sold Price $390,000
Property Type Single Family Home
Sub Type Single Family Residence
Listing Status Sold
Purchase Type For Sale
Square Footage 2,178 sqft
Price per Sqft $179
Subdivision Rolling Mdws Add 04
MLS Listing ID 6338635
Sold Date 05/17/23
Bedrooms 4
Full Baths 3
Year Built 2019
Annual Tax Amount $5,385
Tax Year 2022
Contingent None
Lot Size 10,454 Sqft
Acres 0.24
Lot Dimensions irregular
Property Description
Primely located in a wonderful neighborhood, this home checks every box! Step in and marvel at the open-concept floorplan w/ vaulted ceilings! The large kitchen features Silestone countertops, a large center island, & stainless-steel appliances blending seamlessly w/ the modern aesthetic. 2 main-floor bedrooms plus the master feels like a bonus space, located above the garage w/ a separate bath & walk-in closet! Newly finished basement w/ quality plush carpet, another bedroom, full bath, & a cozy family room! Large utility room w/ washer & dryer, plus below-stairs storage! Head outside to the spacious backyard featuring a Trex deck w/ stairs leading to the pergola & huge concrete patio extending to the shed & beyond! Easement w/ two ponds located behind the home! Enjoy an oversized, sheet-rocked, insulated, & heated 3-car garage! Feels like a tranquil countryside retreat, yet so close to town! Come & experience all the modern amenities & serene surroundings you desire!
Location
State WI
County St. Croix
Zoning Residential-Single Family
Rooms
Basement Daylight/Lookout Windows, Drain Tiled, Finished, Partial, Concrete, Storage Space, Sump Pump
Dining Room Breakfast Bar, Informal Dining Room, Kitchen/Dining Room, Living/Dining Room
Interior
Heating Forced Air
Cooling Central Air
Fireplace No
Appliance Cooktop, Dishwasher, Dryer, Electric Water Heater, Freezer, Humidifier, Water Osmosis System, Microwave, Range, Refrigerator, Washer, Water Softener Owned
Exterior
Garage Attached Garage, Asphalt, Heated Garage
Garage Spaces 3.0
Roof Type Age 8 Years or Less,Asphalt,Pitched
Building
Lot Description Irregular Lot
Story Three Level Split
Foundation 913
Sewer City Sewer/Connected
Water City Water/Connected
Level or Stories Three Level Split
Structure Type Shake Siding,Vinyl Siding
New Construction false
Schools
School District Saint Croix Central
Read Less
Want to know what your home might be worth? Contact us for a FREE valuation!

Our team is ready to help you sell your home for the highest possible price ASAP







