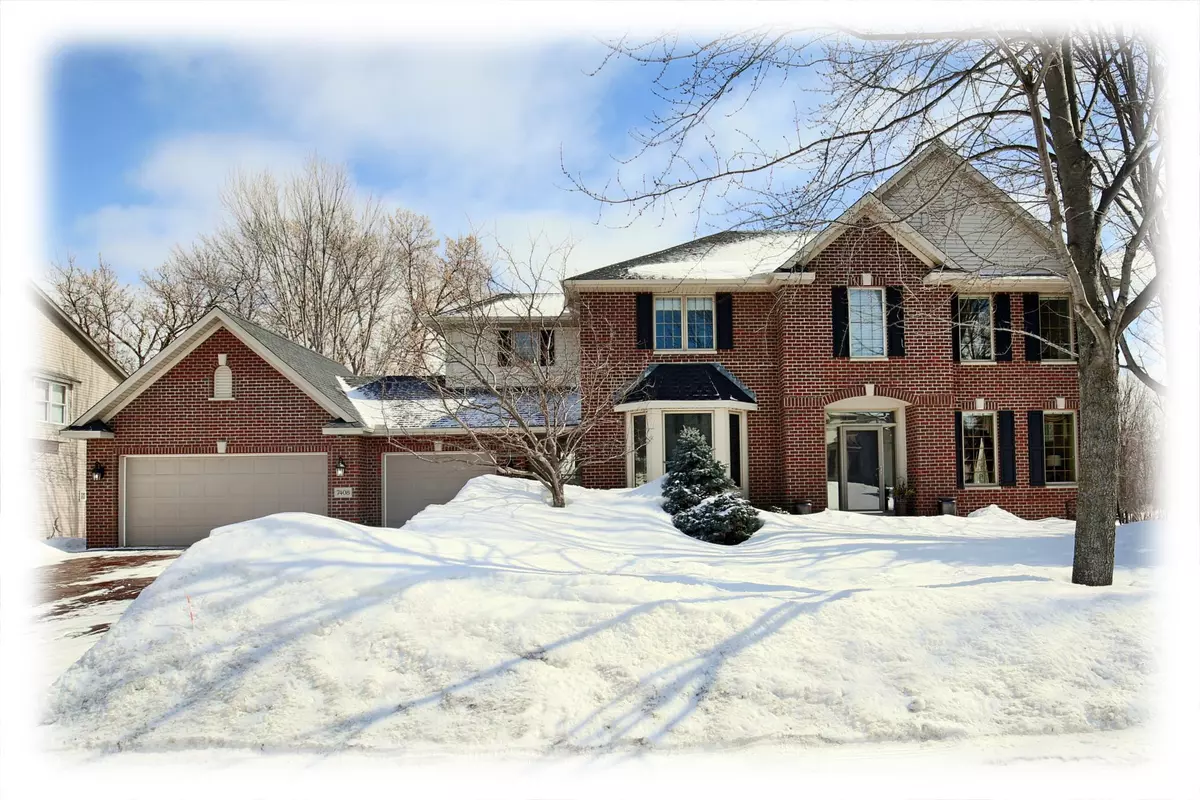$950,000
$889,900
6.8%For more information regarding the value of a property, please contact us for a free consultation.
7408 Inland LN N Maple Grove, MN 55311
5 Beds
4 Baths
5,955 SqFt
Key Details
Sold Price $950,000
Property Type Single Family Home
Sub Type Single Family Residence
Listing Status Sold
Purchase Type For Sale
Square Footage 5,955 sqft
Price per Sqft $159
Subdivision The Preserve At Nottingham 2Nd Add
MLS Listing ID 6346105
Sold Date 06/02/23
Bedrooms 5
Full Baths 3
Half Baths 1
HOA Fees $25/ann
Year Built 2002
Annual Tax Amount $9,888
Tax Year 2023
Contingent None
Lot Size 0.410 Acres
Acres 0.41
Lot Dimensions W 101X170X100X186
Property Description
Welcome to this former award-winning Cornell model executive home nestled on a premier lot offering year-round tranquil views,a plethora of wildlife&privacy!Gracious open floor plan with rare stacked four season sunrooms to enjoy views of nature’s treasures!Large kitchen with granite countertops,stainless steel appliances incl double ovens&walk in pantry.Solid American cherry hard floors.Spacious family room presents floor-to-ceiling architectural windows with grand views&abundant natural light.Office plus large garage foyer with dedicated study/craft area&heated floor.On point finished walk-out lower level perfect for relaxing, entertaining or recreation, plus exercise&theater room!4 generous sized bedrooms on one level with 5th in the lower level!Primary suite with dual closet&huge bathroom to include heated floors &private water closet.Upper level laundry room.Spacious clean storage rooms.5:1 surround,3 zone HVAC,300 amp service, heated garage++ .Steps away to park and trails.
Location
State MN
County Hennepin
Zoning Residential-Single Family
Rooms
Basement Drain Tiled, Finished, Full, Sump Pump, Walkout
Dining Room Informal Dining Room, Kitchen/Dining Room, Separate/Formal Dining Room
Interior
Heating Forced Air, Fireplace(s), Radiant Floor
Cooling Central Air
Fireplaces Number 2
Fireplaces Type Amusement Room, Family Room, Gas
Fireplace Yes
Appliance Air-To-Air Exchanger, Cooktop, Dishwasher, Disposal, Double Oven, Dryer, Exhaust Fan, Humidifier, Microwave, Refrigerator, Stainless Steel Appliances, Wall Oven, Washer, Water Softener Owned
Exterior
Garage Attached Garage, Concrete, Garage Door Opener
Garage Spaces 3.0
Roof Type Age 8 Years or Less,Asphalt
Building
Story Two
Foundation 2094
Sewer City Sewer/Connected
Water City Water/Connected
Level or Stories Two
Structure Type Brick/Stone,Vinyl Siding
New Construction false
Schools
School District Osseo
Others
HOA Fee Include Other
Read Less
Want to know what your home might be worth? Contact us for a FREE valuation!

Our team is ready to help you sell your home for the highest possible price ASAP







