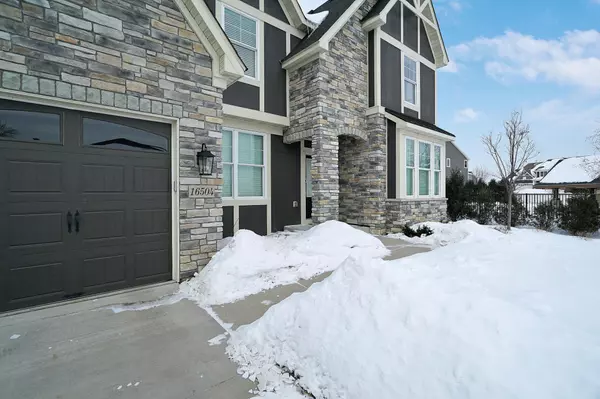$1,045,000
$1,095,000
4.6%For more information regarding the value of a property, please contact us for a free consultation.
16504 Reeder RDG Eden Prairie, MN 55347
4 Beds
4 Baths
4,520 SqFt
Key Details
Sold Price $1,045,000
Property Type Single Family Home
Sub Type Single Family Residence
Listing Status Sold
Purchase Type For Sale
Square Footage 4,520 sqft
Price per Sqft $231
Subdivision Reeder Ridge
MLS Listing ID 6329588
Sold Date 06/09/23
Bedrooms 4
Full Baths 2
Half Baths 1
Three Quarter Bath 1
HOA Fees $121/mo
Year Built 2015
Annual Tax Amount $7,974
Tax Year 2022
Contingent None
Lot Size 0.360 Acres
Acres 0.36
Lot Dimensions 45x45x172x90x178
Property Description
Welcome to this stunning 2-story home in the highly sought after Reeder Ridge neighborhood! You’ll be wowed from the first step into this home with the impressive two-story grand living room with floor to ceiling windows. Gourmet kitchen offers a large center island, timeless subway tile backsplash that extends to the ceiling, walk-in pantry, kitchen/dining room and adjacent formal dining room. Head upstairs to four bedrooms on one level including the spacious owner’s suite. Oversized windows, large walk-in closet, soaker tub plus dual vanities makes this a must see! Lower level is perfect for entertaining with a large recreation room, wet bar plus a fully equipped stadium style theater room! Enjoy spring on your enclosed paver patio with water fountain feature, outdoor kitchen with natural gas grill and photocell lighting. Home offers fully finished heated 4 stall garage plus 8’ high double door. Convenient location to shopping, dining and recreation. Easy access to 169, 212 & 494.
Location
State MN
County Hennepin
Zoning Residential-Single Family
Rooms
Basement Drain Tiled, Finished, Concrete, Sump Pump
Dining Room Eat In Kitchen, Informal Dining Room, Separate/Formal Dining Room
Interior
Heating Forced Air, Fireplace(s)
Cooling Central Air
Fireplaces Number 1
Fireplaces Type Gas, Living Room, Stone
Fireplace No
Appliance Cooktop, Dishwasher, Dryer, Exhaust Fan, Microwave, Refrigerator, Stainless Steel Appliances, Wall Oven, Washer
Exterior
Garage Attached Garage, Concrete, Heated Garage
Garage Spaces 4.0
Pool Below Ground, Heated, Outdoor Pool, Shared
Roof Type Age 8 Years or Less,Asphalt
Building
Story Two
Foundation 1416
Sewer City Sewer - In Street
Water City Water - In Street
Level or Stories Two
Structure Type Brick/Stone,Fiber Board
New Construction false
Schools
School District Eden Prairie
Others
HOA Fee Include Professional Mgmt,Recreation Facility,Trash,Shared Amenities
Read Less
Want to know what your home might be worth? Contact us for a FREE valuation!

Our team is ready to help you sell your home for the highest possible price ASAP







