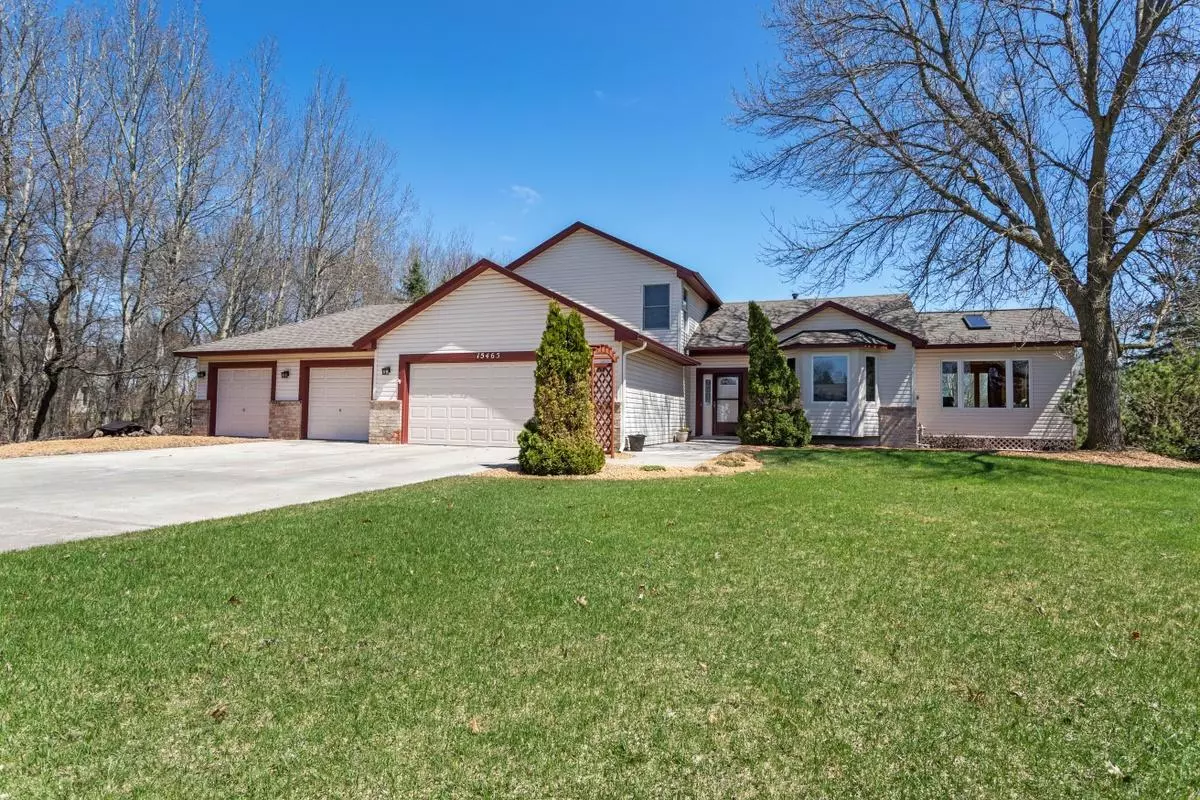$465,000
$464,900
For more information regarding the value of a property, please contact us for a free consultation.
15465 5th ST NE Ham Lake, MN 55304
4 Beds
3 Baths
2,290 SqFt
Key Details
Sold Price $465,000
Property Type Single Family Home
Sub Type Single Family Residence
Listing Status Sold
Purchase Type For Sale
Square Footage 2,290 sqft
Price per Sqft $203
Subdivision Oak Hill Estates
MLS Listing ID 6364698
Sold Date 06/15/23
Bedrooms 4
Full Baths 2
Half Baths 1
Year Built 1990
Annual Tax Amount $3,334
Tax Year 2023
Contingent None
Lot Size 1.190 Acres
Acres 1.19
Lot Dimensions 200x259
Property Description
Don’t miss out on this beautifully maintained 4 bedroom, 3 bathroom home situated on a beautiful 1.2 acre private cul-de-sac lot. The home features an large tiled foyer, open main level with vaulted ceiling, center island kitchen, dinette, inviting living room with bay window, wonderful cedar sun room with skylights, sunken family room with woodburning fireplace, main floor bedroom/office and powder room. Upstairs you will enjoy the spacious primary bedroom with walk-in closet, private bath with separate jetted tub & shower, two additional bedrooms and full bath. The lower level offers plenty of storage, laundry and additional space to be finished to your liking. Fantastic attached 4-car garage will give you plenty of room for cars, boats and toys. The 4th stall is currently finished and used as a workout room. Great location that offers the perfect combination of quiet rural living, with the convenience of easy access to town.
Location
State MN
County Anoka
Zoning Residential-Single Family
Rooms
Basement Block, Drain Tiled, Partial, Sump Pump, Unfinished
Dining Room Breakfast Area, Eat In Kitchen, Informal Dining Room, Kitchen/Dining Room
Interior
Heating Forced Air, Fireplace(s)
Cooling Central Air
Fireplaces Number 1
Fireplaces Type Family Room, Wood Burning
Fireplace Yes
Appliance Dishwasher, Exhaust Fan, Range, Refrigerator
Exterior
Garage Attached Garage, Concrete, Garage Door Opener
Garage Spaces 4.0
Fence None
Pool None
Roof Type Age Over 8 Years,Asphalt,Pitched
Building
Lot Description Tree Coverage - Light
Story Modified Two Story
Foundation 1254
Sewer Private Sewer
Water Private, Well
Level or Stories Modified Two Story
Structure Type Brick/Stone,Vinyl Siding
New Construction false
Schools
School District Anoka-Hennepin
Read Less
Want to know what your home might be worth? Contact us for a FREE valuation!

Our team is ready to help you sell your home for the highest possible price ASAP







