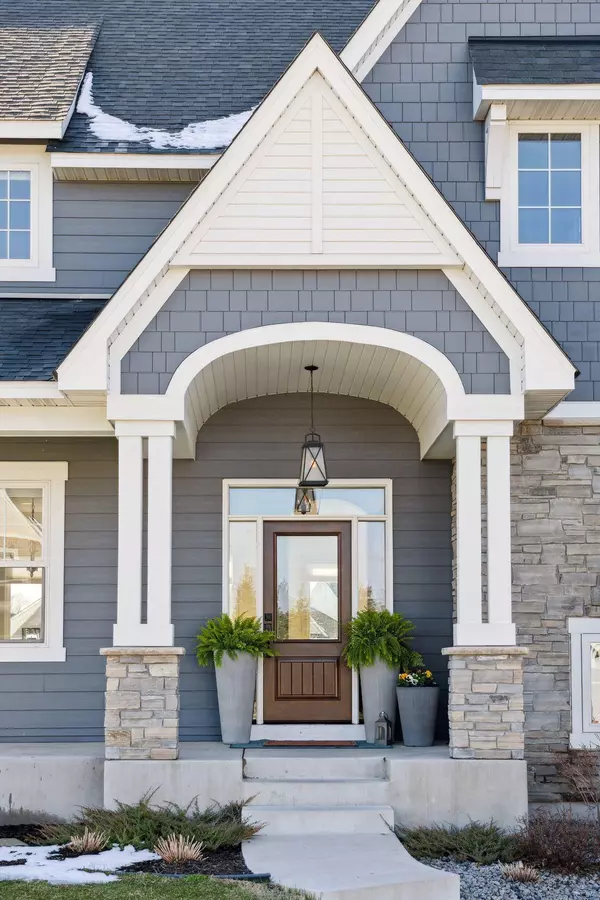$1,107,000
$1,195,000
7.4%For more information regarding the value of a property, please contact us for a free consultation.
7567 Urbandale LN N Maple Grove, MN 55311
5 Beds
5 Baths
5,097 SqFt
Key Details
Sold Price $1,107,000
Property Type Single Family Home
Sub Type Single Family Residence
Listing Status Sold
Purchase Type For Sale
Square Footage 5,097 sqft
Price per Sqft $217
Subdivision Woods At Rush Creek
MLS Listing ID 6353943
Sold Date 06/22/23
Bedrooms 5
Full Baths 2
Half Baths 1
Three Quarter Bath 2
HOA Fees $100/mo
Year Built 2018
Annual Tax Amount $11,773
Tax Year 2023
Contingent None
Lot Size 0.320 Acres
Acres 0.32
Lot Dimensions 99x157x167x101
Property Description
Absolutely stunning former Gonyea Homes Parade model in high demand Woods of Rush Creek community. One of Maple Grove's finest neighborhoods featuring a private pool, clubhouse and community park. Highly upgraded and customized home with high end details throughout. 10' ceilings throughout the main level. Gourmet kitchen, open concept design.Beautiful new hardwood floors throughout main level, plus brand new carpet throughout. Home shows like a model! Well designed plan features a spacious upper level w/ a luxury primary suite, unique loft/homework zone, oversized secondary bedrooms, one w/ private en suite the others w/ connecting baths. Convenient upper level laundry. The lower level is perfect for entertaining including a full wet bar, oversized theater room with adjoining game area, home gym plus a large athletic sport court and an additional guest suite and full bath. This home has it all plus located on a cut de sac and a quick walk to the pool. Don't miss this one!
Location
State MN
County Hennepin
Zoning Residential-Single Family
Rooms
Family Room Club House
Basement Daylight/Lookout Windows, Drain Tiled, Finished, Concrete, Sump Pump
Dining Room Informal Dining Room, Kitchen/Dining Room, Separate/Formal Dining Room
Interior
Heating Forced Air
Cooling Central Air
Fireplaces Number 2
Fireplaces Type Family Room, Gas
Fireplace Yes
Appliance Air-To-Air Exchanger, Cooktop, Dishwasher, Disposal, Dryer, Electronic Air Filter, Exhaust Fan, Microwave, Refrigerator, Wall Oven, Washer, Water Softener Owned
Exterior
Garage Attached Garage
Garage Spaces 3.0
Pool Below Ground, Heated, Outdoor Pool, Shared
Roof Type Age 8 Years or Less,Asphalt,Pitched
Building
Lot Description Tree Coverage - Light
Story Two
Foundation 1561
Sewer City Sewer/Connected
Water City Water/Connected
Level or Stories Two
Structure Type Brick/Stone,Fiber Cement,Shake Siding
New Construction false
Schools
School District Osseo
Others
HOA Fee Include Other,Professional Mgmt,Shared Amenities
Read Less
Want to know what your home might be worth? Contact us for a FREE valuation!

Our team is ready to help you sell your home for the highest possible price ASAP







