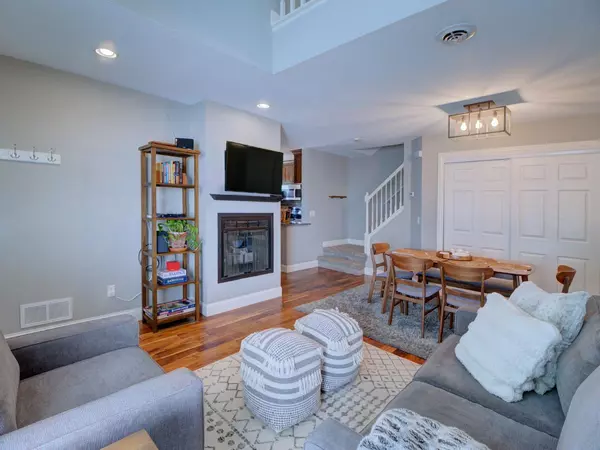$259,000
$259,000
For more information regarding the value of a property, please contact us for a free consultation.
11403 Elmwood AVE N #4 Champlin, MN 55316
2 Beds
2 Baths
1,280 SqFt
Key Details
Sold Price $259,000
Property Type Townhouse
Sub Type Townhouse Side x Side
Listing Status Sold
Purchase Type For Sale
Square Footage 1,280 sqft
Price per Sqft $202
Subdivision Cic 0706 Elm Creek Courthomes
MLS Listing ID 6393676
Sold Date 07/21/23
Bedrooms 2
Full Baths 1
Half Baths 1
HOA Fees $288/mo
Year Built 1994
Annual Tax Amount $2,589
Tax Year 2023
Contingent None
Lot Size 1.560 Acres
Acres 1.56
Property Description
Sought after high demand End Unit with private, new patio. Neutral decor with an abundance of light. Eat in kitchen with custom cabinetry, luxurious granite, and triple backsplash. All SS appliances. Lovely updates have been made. There is a playground and a new dog park on association property. The townhome is within walking distance of Elm Creek Park Reserve trails, shopping, movie theatre, and restaurants. Nice corner lot with yard just off the patio. Gas fireplace and engineered hardwood flooring on main level and newer carpet on second level. White trim throughout. All LG appliances (2018) in kitchen, including Washer and Dryer. Heated Garage with new ceiling fan and shelving. Vaulted Ceilings, Master Walk in Closet, Large Loft for office space or kids play area. Private Elm Creek Park and trails entrances for the community just steps away. Close to everything! A must see!
Location
State MN
County Hennepin
Zoning Residential-Single Family
Rooms
Basement None
Interior
Heating Forced Air, Fireplace(s)
Cooling Central Air
Fireplaces Number 1
Fireplaces Type Gas, Living Room
Fireplace Yes
Appliance Air-To-Air Exchanger, Dishwasher, Disposal, Dryer, Humidifier, Microwave, Range, Refrigerator, Washer
Exterior
Garage Attached Garage, Heated Garage
Garage Spaces 2.0
Roof Type Asphalt
Building
Story Two
Foundation 1280
Sewer City Sewer/Connected
Water City Water/Connected
Level or Stories Two
Structure Type Aluminum Siding,Brick/Stone
New Construction false
Schools
School District Anoka-Hennepin
Others
HOA Fee Include Maintenance Structure,Hazard Insurance,Lawn Care,Maintenance Grounds,Parking,Professional Mgmt,Trash,Snow Removal,Water
Restrictions Pets - Cats Allowed,Pets - Dogs Allowed,Pets - Number Limit,Pets - Weight/Height Limit
Read Less
Want to know what your home might be worth? Contact us for a FREE valuation!

Our team is ready to help you sell your home for the highest possible price ASAP







