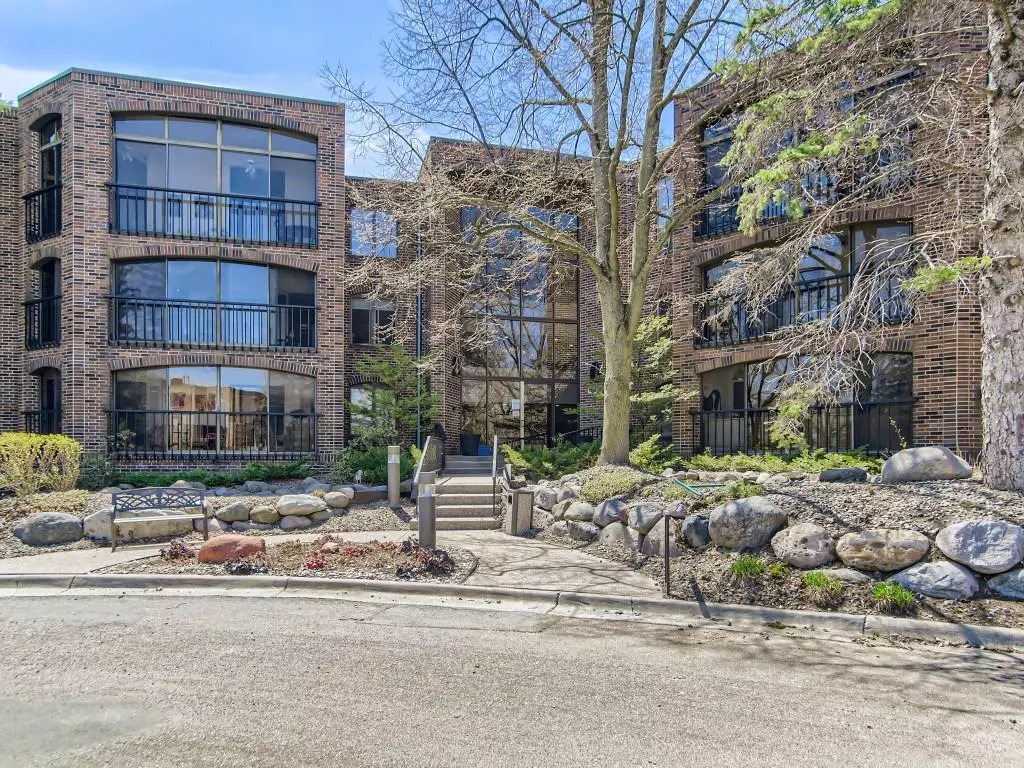$300,000
$300,000
For more information regarding the value of a property, please contact us for a free consultation.
6051 Laurel AVE #207 Golden Valley, MN 55416
2 Beds
2 Baths
1,435 SqFt
Key Details
Sold Price $300,000
Property Type Condo
Sub Type Low Rise
Listing Status Sold
Purchase Type For Sale
Square Footage 1,435 sqft
Price per Sqft $209
Subdivision Condo 0251 Laurel Hill West A Con
MLS Listing ID 6360656
Sold Date 07/31/23
Bedrooms 2
Full Baths 1
Three Quarter Bath 1
HOA Fees $864/mo
Year Built 1980
Annual Tax Amount $3,133
Tax Year 2022
Contingent None
Lot Dimensions Common
Property Description
One-Level Living Condo in Desirable Laurel Hills West located w/in minutes of West End Shops & Restaurants, Ridgedale, & just mins to DT Mpls. Beautifully Maintained, Quiet Development with Amazing Private Wooded Views. Premium 2nd- floor unit with Panoramic views of Wooded Privacy off your own enclosed spacious Porch. Amenities incl: Indoor Swimming pool /sauna/ hot tub. Tennis/ pickleball courts, walking trails, an exterior shared patio, party room, 2 guest rooms, exercise room, fully equipped workshop, secure underground parking, guest parking, car wash, and extra storage area per unit. Extremely Well Maintained, Quiet area surrounded by Nature.
Location
State MN
County Hennepin
Zoning Residential-Single Family
Rooms
Family Room Amusement/Party Room, Community Room, Exercise Room, Other
Basement Block
Dining Room Breakfast Bar, Breakfast Area, Separate/Formal Dining Room
Interior
Heating Hot Water
Cooling Central Air
Fireplace No
Appliance Dishwasher, Disposal, Dryer, Exhaust Fan, Microwave, Range, Refrigerator, Washer
Exterior
Garage Assigned, Guest Parking, Parking Garage, Underground
Garage Spaces 1.0
Pool Below Ground, Heated, Shared
Roof Type Flat,Tar/Gravel
Building
Lot Description Tree Coverage - Heavy
Story One
Foundation 1345
Sewer City Sewer/Connected
Water City Water/Connected
Level or Stories One
Structure Type Brick/Stone
New Construction false
Schools
School District Hopkins
Others
HOA Fee Include Air Conditioning,Maintenance Structure,Cable TV,Hazard Insurance,Heating,Lawn Care,Maintenance Grounds,Parking,Professional Mgmt,Trash,Security,Shared Amenities,Snow Removal,Water
Restrictions Mandatory Owners Assoc,Pets Not Allowed,Rental Restrictions May Apply
Read Less
Want to know what your home might be worth? Contact us for a FREE valuation!

Our team is ready to help you sell your home for the highest possible price ASAP







