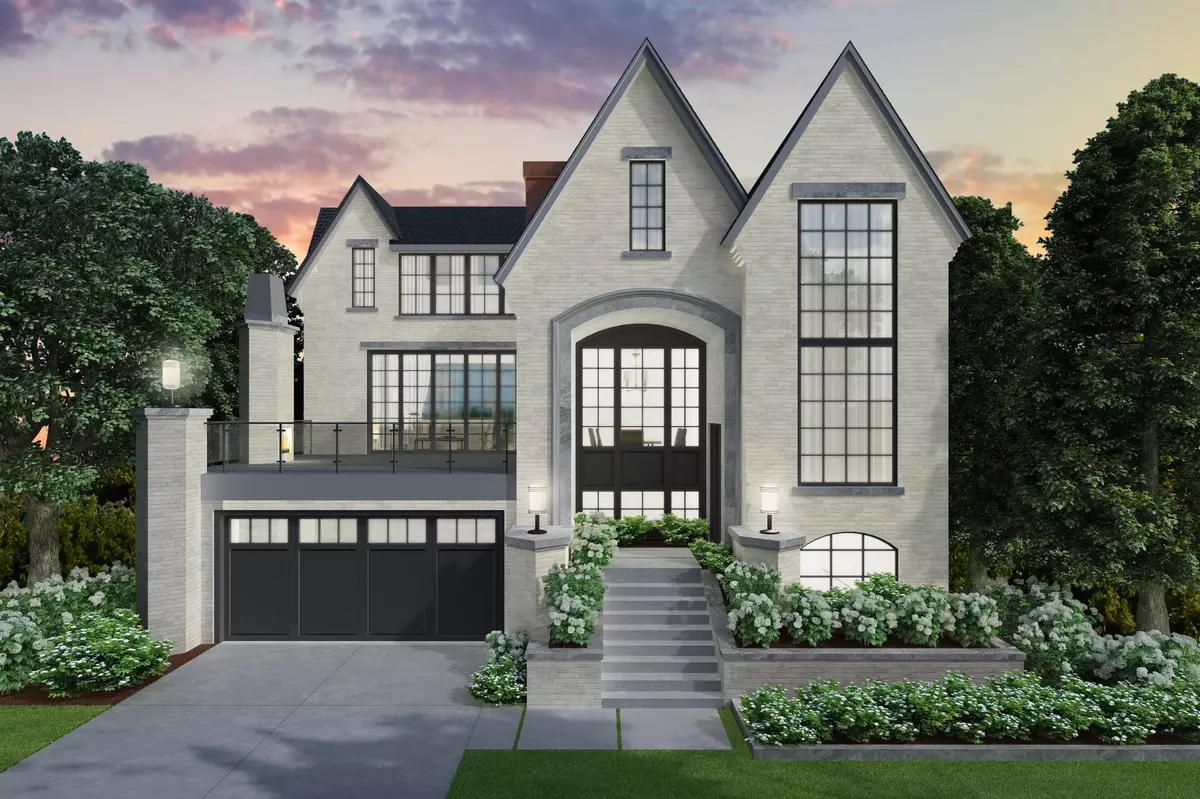$1,400,000
$4,495,000
68.9%For more information regarding the value of a property, please contact us for a free consultation.
5213 Minnehaha BLVD Edina, MN 55424
5 Beds
5 Baths
6,804 SqFt
Key Details
Sold Price $1,400,000
Property Type Single Family Home
Sub Type Single Family Residence
Listing Status Sold
Purchase Type For Sale
Square Footage 6,804 sqft
Price per Sqft $205
Subdivision South Harriet Park 2Nd Add
MLS Listing ID 6270952
Sold Date 07/27/23
Bedrooms 5
Full Baths 2
Half Baths 1
Three Quarter Bath 2
Year Built 2023
Annual Tax Amount $7,098
Tax Year 2022
Contingent None
Lot Size 0.300 Acres
Acres 0.3
Lot Dimensions 59x212x226x61
Property Description
Great Neighborhood Homes presents an incredible opportunity to build on a rare, oversized lot overlooking East Edina’s Arden Park and Minnehaha Creek. Walkable to 50th and France and just a short walk over the creek bridge to Edina Country Club. Open floor plan with massive creek and park facing windows. Incredible walkout terrace with a fireplace. Extra deep back yard with mature trees. Huge kitchen with two islands, dining area, huge walk-in pantry, and Subzero/Wolf appliances. Breakfast banquette overlooking the big back yard. Main floor den/ study. Screen porch flows to the back yard. The upper level features a primary suite overlooking the creek with a spa-like bath and large walk-in closet. Two kid’s bedrooms with Jack and Jill bath plus a Jr. Suite. Lower level with creek views, sports court, rec room, fitness/golf simulator room, wet bar, billiards area, and a guest suite.
Location
State MN
County Hennepin
Zoning Residential-Single Family
Body of Water Minnehaha Creek
Rooms
Basement Daylight/Lookout Windows, Drain Tiled, Egress Window(s), Finished, Full, Concrete, Storage Space
Dining Room Eat In Kitchen, Informal Dining Room, Separate/Formal Dining Room
Interior
Heating Forced Air, Radiant Floor
Cooling Central Air
Fireplaces Number 2
Fireplaces Type Family Room, Gas
Fireplace Yes
Appliance Air-To-Air Exchanger, Cooktop, Dishwasher, Dryer, Exhaust Fan, Microwave, Refrigerator, Wall Oven, Washer, Water Softener Owned
Exterior
Garage Attached Garage, Concrete, Insulated Garage
Garage Spaces 3.0
Waterfront Description Creek/Stream
Roof Type Asphalt
Road Frontage Yes
Building
Lot Description Tree Coverage - Medium
Story Two
Foundation 3096
Sewer City Sewer/Connected
Water City Water/Connected
Level or Stories Two
Structure Type Brick/Stone,Fiber Cement
New Construction true
Schools
School District Edina
Read Less
Want to know what your home might be worth? Contact us for a FREE valuation!

Our team is ready to help you sell your home for the highest possible price ASAP







