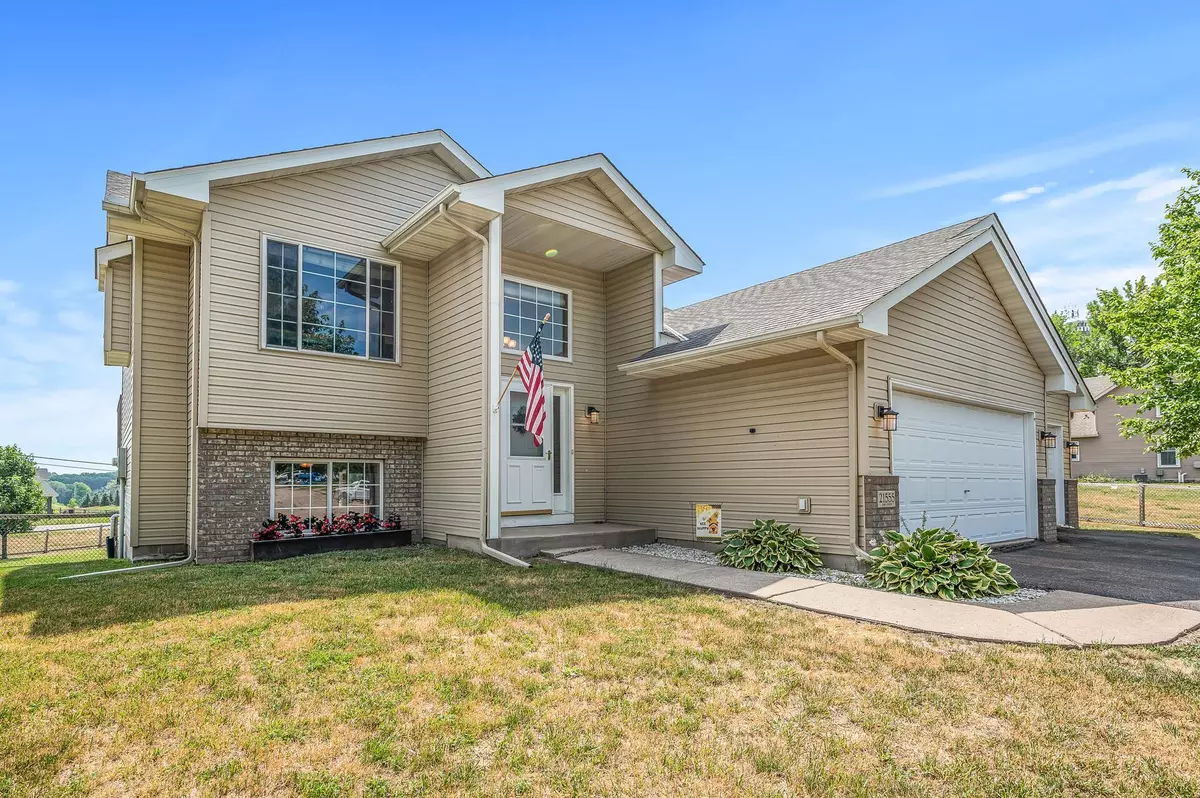$420,000
$410,000
2.4%For more information regarding the value of a property, please contact us for a free consultation.
21555 Ash CT Rogers, MN 55374
4 Beds
2 Baths
2,154 SqFt
Key Details
Sold Price $420,000
Property Type Single Family Home
Sub Type Single Family Residence
Listing Status Sold
Purchase Type For Sale
Square Footage 2,154 sqft
Price per Sqft $194
Subdivision Dutch Knolls 2Nd Add
MLS Listing ID 6397094
Sold Date 08/11/23
Bedrooms 4
Full Baths 2
Year Built 2000
Annual Tax Amount $3,943
Tax Year 2022
Contingent None
Lot Size 0.710 Acres
Acres 0.71
Lot Dimensions 61x231x71x234x150
Property Description
Discover the perfect blend of comfort and style in this 4-bedroom home, located on a peaceful cul-de-sac, situated on an expansive lot of almost one acre. Step inside to the open main level floor plan, featuring engineered hardwood floors, oversized windows, and high vaulted ceilings.
The heart of the home is the well-appointed kitchen, boasting a large window that fills the space with natural light. The kitchen is equipped with stainless steel appliances. The dining room connects outside onto the large back deck, ideal for summer barbecues and outdoor dining.
The lower level of the home features a cozy family room with tiled floors, perfect for relaxing or hosting gatherings. The walk-out design allows for easy access to the backyard oasis. A brick patio offers a charming space for lounging or setting up a fire pit to enjoy cozy evenings under the stars.
This home provides easy access to shopping, dining, and entertainment options, ensuring you have everything you need within reach.
Location
State MN
County Hennepin
Zoning Residential-Single Family
Rooms
Basement Crawl Space, Daylight/Lookout Windows, Finished, Storage Space, Walkout
Dining Room Informal Dining Room, Kitchen/Dining Room, Living/Dining Room
Interior
Heating Forced Air
Cooling Central Air
Fireplace No
Appliance Cooktop, Dishwasher, Disposal, Dryer, Freezer, Microwave, Refrigerator, Stainless Steel Appliances, Washer, Water Softener Owned
Exterior
Garage Attached Garage, Asphalt
Garage Spaces 3.0
Fence Chain Link, Wood
Building
Story Split Entry (Bi-Level)
Foundation 1140
Sewer City Sewer/Connected
Water City Water/Connected
Level or Stories Split Entry (Bi-Level)
Structure Type Vinyl Siding
New Construction false
Schools
School District Elk River
Read Less
Want to know what your home might be worth? Contact us for a FREE valuation!

Our team is ready to help you sell your home for the highest possible price ASAP







