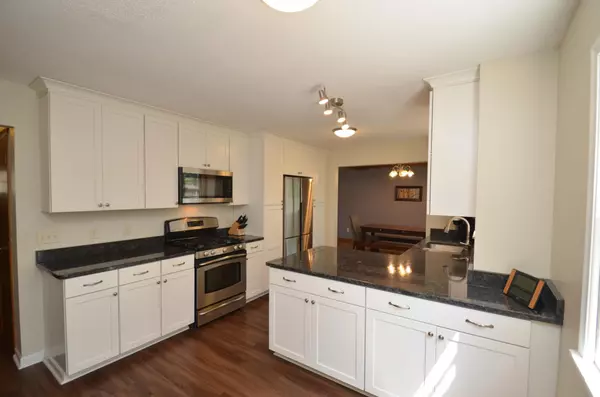$358,000
$325,000
10.2%For more information regarding the value of a property, please contact us for a free consultation.
6948 Douglas DR N Brooklyn Park, MN 55429
4 Beds
2 Baths
2,173 SqFt
Key Details
Sold Price $358,000
Property Type Single Family Home
Sub Type Single Family Residence
Listing Status Sold
Purchase Type For Sale
Square Footage 2,173 sqft
Price per Sqft $164
Subdivision Lyndale Builders Brook Park 2Nd
MLS Listing ID 6407510
Sold Date 08/15/23
Bedrooms 4
Full Baths 1
Half Baths 1
Year Built 1965
Annual Tax Amount $4,026
Tax Year 2023
Contingent None
Lot Size 0.280 Acres
Acres 0.28
Lot Dimensions 83x135x90x135
Property Description
Updated well maintained traditional two story home in a quiet neighborhood. The exterior of the home has brick and vinyl siding, a concrete driveway, a charming front porch and lots of beautiful gardens with low maintenance perennials. The kitchen has been updated with white soft close cabinets and drawers, granite counter tops, LVP flooring and SS appliances with a gas range. The formal dining room and living room are open and have original hardwood floors and a wood burning fireplace. All 4 bedrooms are on the upper level. The spacious primary has a step-in double closet and an updated ceiling fan. The huge 28x12 family room has a brick wood burning fireplace and a dry bar with a granite counter top. The under the garage spancrete storage room has been inspected and certified by a licensed contractor. The fully fenced backyard has lots of mature trees and gardens that offer privacy.
Location
State MN
County Hennepin
Zoning Residential-Single Family
Rooms
Basement Block, Finished, Full, Storage Space
Dining Room Breakfast Area, Informal Dining Room, Kitchen/Dining Room, Living/Dining Room, Separate/Formal Dining Room
Interior
Heating Forced Air
Cooling Central Air
Fireplaces Number 2
Fireplaces Type Family Room, Living Room, Wood Burning
Fireplace Yes
Appliance Dishwasher, Dryer, Gas Water Heater, Microwave, Range, Refrigerator, Stainless Steel Appliances, Washer, Water Softener Owned
Exterior
Garage Attached Garage, Concrete
Garage Spaces 2.0
Fence Chain Link, Full
Roof Type Asphalt
Building
Lot Description Public Transit (w/in 6 blks), Tree Coverage - Medium
Story Two
Foundation 860
Sewer City Sewer/Connected
Water City Water/Connected
Level or Stories Two
Structure Type Brick/Stone,Vinyl Siding
New Construction false
Schools
School District Osseo
Read Less
Want to know what your home might be worth? Contact us for a FREE valuation!

Our team is ready to help you sell your home for the highest possible price ASAP







