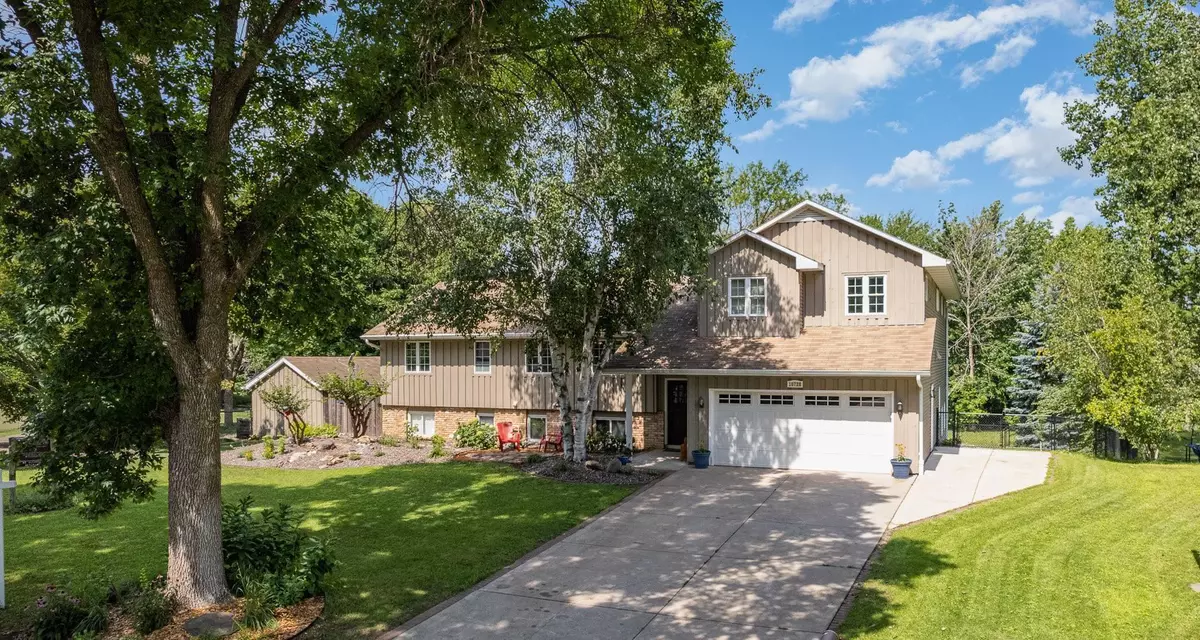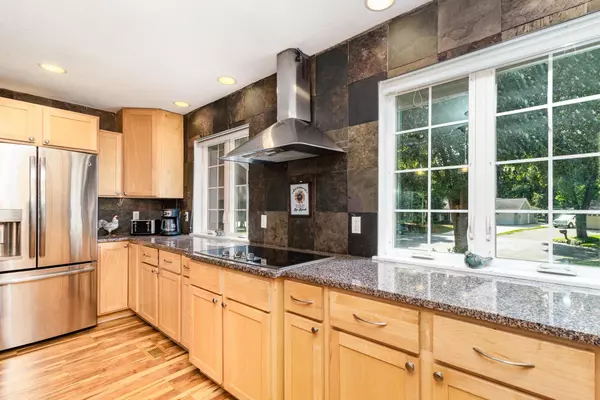$515,000
$489,000
5.3%For more information regarding the value of a property, please contact us for a free consultation.
10728 103rd PL N Maple Grove, MN 55369
6 Beds
3 Baths
2,944 SqFt
Key Details
Sold Price $515,000
Property Type Single Family Home
Sub Type Single Family Residence
Listing Status Sold
Purchase Type For Sale
Square Footage 2,944 sqft
Price per Sqft $174
Subdivision Boundary Creek 3Rd Add
MLS Listing ID 6406397
Sold Date 09/01/23
Bedrooms 6
Full Baths 2
Three Quarter Bath 1
Year Built 1975
Annual Tax Amount $5,197
Tax Year 2023
Contingent None
Lot Size 0.380 Acres
Acres 0.38
Lot Dimensions 107x109x111x135
Property Description
Rare opportunity! Amazing 6 bedroom home on quiet cul-du-sac in sought after neighborhood, just off paved trail leading to neighborhood parks, regional bike trails, & just a 3 minute walk to all-seasons recreation of Elm Creek Park Reserve! (threeriversparks.org). Extensive remodeling & huge additions! Stunning kitchen w/ island, double wall ovens, cooktop, SS, granite, pantry cupboards, large windows. Luxurious primary suite w/ balcony, panoramic views, fireplace, vaulted ceiling, walk-in closet, & huge bathroom. The LL family & rec rooms walk out to paved patio in large & private backyard overlooking meadow & pond. Heated 2 1/2 car attached, 1 car detached & 16x10 garden barn. Chain link fence & garden barn new 2022. In-ground sprinklers, landscaping, and garden area w/ raised beds. High efficiency geothermal HVAC! 2940 FSF w/ add’l 490 unfinished SF = 3430 TSF. Add equity by finishing off rec room, mudroom, & roughed-in 4th bathroom for add’l finished square feet & 4th bathroom.
Location
State MN
County Hennepin
Zoning Residential-Single Family
Rooms
Basement Block, Daylight/Lookout Windows, Finished, Full, Sump Pump, Walkout
Dining Room Breakfast Bar, Eat In Kitchen, Informal Dining Room, Living/Dining Room
Interior
Heating Forced Air, Fireplace(s), Geothermal
Cooling Central Air
Fireplaces Number 2
Fireplaces Type Family Room, Gas, Primary Bedroom, Stone, Wood Burning
Fireplace Yes
Appliance Cooktop, Dishwasher, Dryer, Electric Water Heater, Exhaust Fan, Humidifier, Water Filtration System, Microwave, Refrigerator, Wall Oven, Washer, Water Softener Owned
Exterior
Garage Attached Garage, Concrete, Garage Door Opener, Heated Garage, Insulated Garage
Garage Spaces 2.0
Fence Chain Link
Roof Type Asphalt
Building
Lot Description Irregular Lot, Tree Coverage - Medium
Story Three Level Split
Foundation 1482
Sewer City Sewer/Connected
Water City Water/Connected
Level or Stories Three Level Split
Structure Type Brick/Stone,Vinyl Siding,Wood Siding
New Construction false
Schools
School District Osseo
Read Less
Want to know what your home might be worth? Contact us for a FREE valuation!

Our team is ready to help you sell your home for the highest possible price ASAP







