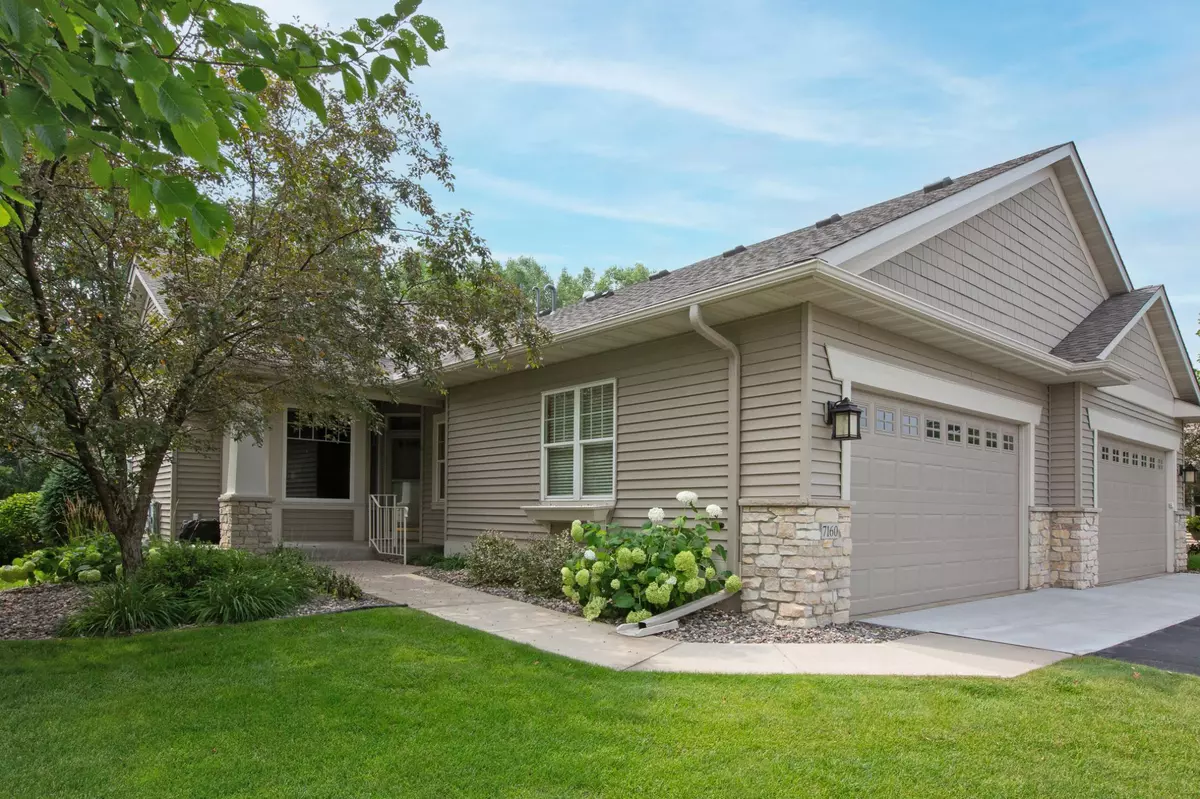$472,000
$460,000
2.6%For more information regarding the value of a property, please contact us for a free consultation.
7160 Ballard TRL Inver Grove Heights, MN 55077
3 Beds
3 Baths
2,447 SqFt
Key Details
Sold Price $472,000
Property Type Townhouse
Sub Type Townhouse Side x Side
Listing Status Sold
Purchase Type For Sale
Square Footage 2,447 sqft
Price per Sqft $192
Subdivision Lafayette Ridge
MLS Listing ID 6405889
Sold Date 09/12/23
Bedrooms 3
Half Baths 1
Three Quarter Bath 2
HOA Fees $463/mo
Year Built 2004
Annual Tax Amount $4,634
Tax Year 2023
Contingent None
Lot Size 4,791 Sqft
Acres 0.11
Lot Dimensions 44x106x44x106
Property Description
Welcome to beautiful Ballard Trail. This well-cared for townhome offers spacious one-level living flooded with natural light and a lovely view from the back deck. Enjoy a maintenance free lifestyle in a convenient location. An open, spacious floor plan features an upgraded kitchen with informal dining with newer stainless-steel appliances (1 year old) and granite countertops. The sunroom with a vaulted ceiling walks out to the deck overlooking a nice private backyard space. There is a main floor den, a formal dining room and 2 gas fireplaces (main floor and lower level). This home offers 3 bedrooms and 3 bathrooms with the primary bedroom on the main level with a large walk-in closet and en suite with remodeled walk-in shower. Lower level has 2 bedrooms, a kitchenette, and a family room with a grand stone fireplace as a focal point. Hunter Douglas window treatments throughout.
Location
State MN
County Dakota
Zoning Residential-Single Family
Rooms
Basement Egress Window(s), Finished, Full, Walkout
Dining Room Eat In Kitchen, Informal Dining Room
Interior
Heating Forced Air
Cooling Central Air
Fireplaces Number 2
Fireplaces Type Gas
Fireplace Yes
Appliance Cooktop, Dishwasher, Dryer, Microwave, Range, Refrigerator, Stainless Steel Appliances, Washer, Water Softener Owned
Exterior
Garage Attached Garage, Asphalt
Garage Spaces 2.0
Roof Type Age 8 Years or Less
Building
Story One
Foundation 1481
Sewer City Sewer/Connected
Water City Water/Connected
Level or Stories One
Structure Type Vinyl Siding
New Construction false
Schools
School District Inver Grove Hts. Community Schools
Others
HOA Fee Include Cable TV,Hazard Insurance,Internet,Lawn Care,Maintenance Grounds,Professional Mgmt,Trash,Snow Removal
Restrictions Pets - Breed Restriction,Pets - Cats Allowed,Pets - Dogs Allowed,Rental Restrictions May Apply
Read Less
Want to know what your home might be worth? Contact us for a FREE valuation!

Our team is ready to help you sell your home for the highest possible price ASAP







