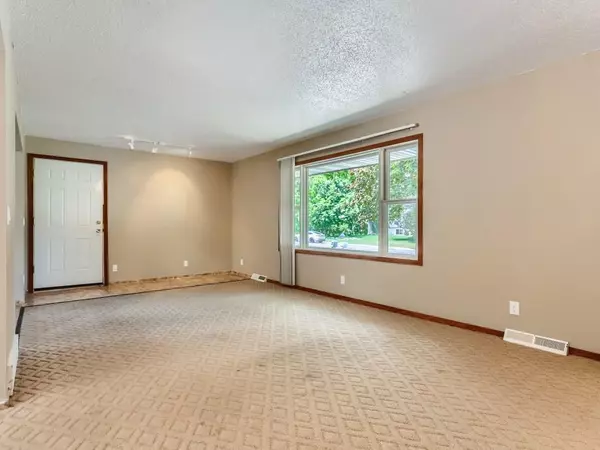$327,000
$334,900
2.4%For more information regarding the value of a property, please contact us for a free consultation.
2334 75th ST E Inver Grove Heights, MN 55076
2 Beds
2 Baths
2,092 SqFt
Key Details
Sold Price $327,000
Property Type Single Family Home
Sub Type Single Family Residence
Listing Status Sold
Purchase Type For Sale
Square Footage 2,092 sqft
Price per Sqft $156
Subdivision Obrien Sub 1
MLS Listing ID 6392992
Sold Date 09/08/23
Bedrooms 2
Full Baths 1
Three Quarter Bath 1
Year Built 1979
Annual Tax Amount $3,350
Tax Year 2023
Contingent None
Lot Size 0.580 Acres
Acres 0.58
Lot Dimensions 91x264x99x264
Property Description
Large walkout rambler on .58 acre lot with heavily wooded privacy. Back yard has EXTENSIVE paver patios, staircase and there is a lot of concrete work with a massive retaining wall. If you want a beautiful outdoor living space with privacy, then this home is for you! There is a large deck, too! The home is very solid but needs cosmetic updating. Great traditional layout with an attached double garage and an extra parking spot on the side. Updated windows, kitchen appliances, good mechanicals and 4 different sliding doors to access that beautiful backyard. Upper level has the 2 bedrooms and a full bath. The primary bedroom is huge (19'x11') & could be split into 2 bedrooms or possibly add a private bath. The lower level has a large family room, an office & exercise room. Adding an egress window & heat vent to the office would make this a conforming 3rd bedroom. There is a gas fireplace but seller is not sure of its functionality. It is sold "as-is." Sweat Equity Builder!
Location
State MN
County Dakota
Zoning Residential-Single Family
Rooms
Basement Daylight/Lookout Windows, Finished, Full, Walkout
Dining Room Kitchen/Dining Room
Interior
Heating Forced Air
Cooling Central Air
Fireplaces Number 1
Fireplaces Type Family Room, Gas
Fireplace Yes
Appliance Dishwasher, Dryer, Gas Water Heater, Range, Refrigerator, Washer
Exterior
Garage Attached Garage, Asphalt, Garage Door Opener
Garage Spaces 2.0
Roof Type Asphalt
Building
Lot Description Tree Coverage - Medium
Story One
Foundation 1192
Sewer City Sewer/Connected
Water City Water/Connected
Level or Stories One
Structure Type Fiber Board,Wood Siding
New Construction false
Schools
School District Inver Grove Hts. Community Schools
Read Less
Want to know what your home might be worth? Contact us for a FREE valuation!

Our team is ready to help you sell your home for the highest possible price ASAP







