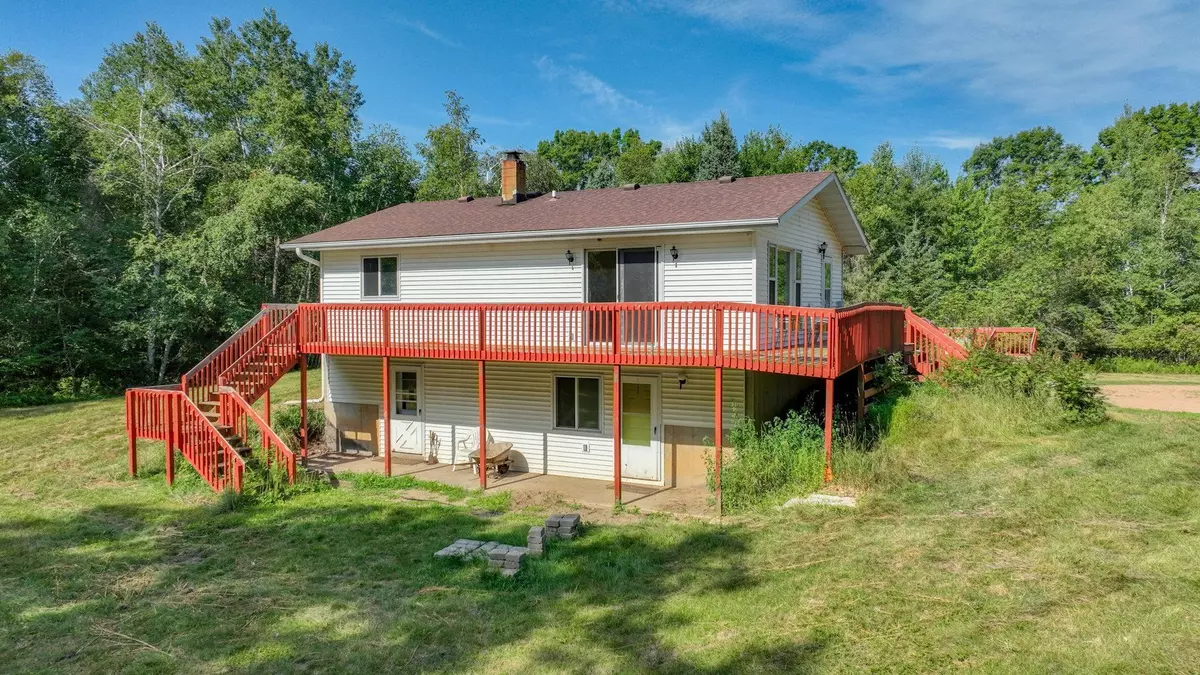$590,000
$599,900
1.7%For more information regarding the value of a property, please contact us for a free consultation.
1421 210th ST Lafayette Twp, WI 54729
2 Beds
2 Baths
864 SqFt
Key Details
Sold Price $590,000
Property Type Single Family Home
Sub Type Single Family Residence
Listing Status Sold
Purchase Type For Sale
Square Footage 864 sqft
Price per Sqft $682
MLS Listing ID 6413225
Sold Date 09/29/23
Bedrooms 2
Full Baths 2
Year Built 1985
Annual Tax Amount $3,419
Tax Year 2022
Contingent None
Lot Size 160.000 Acres
Acres 160.0
Lot Dimensions 2640x2640
Property Description
Just a short 15-minute drive from downtown Eau Claire, lies a truly remarkable 160-acre parcel of land perfect for hunting enthusiasts. The property boasts numerous trails, although some may be overgrown. Nestled within this expansive acreage is a charming and modest ranch-style home featuring 2 bedrooms, with the potential to easily convert to 3, along with 2 full baths. To complement the home, a newer detached oversized 3-car garage stands ready to accommodate your vehicles and hobbies. What sets this property apart is its ideal location, tucked away from the main road, offering unparalleled privacy for those seeking a serene and peaceful retreat. Enjoy the breathtaking views from the wooded deck that wraps around the home. While the home could benefit from some cosmetic updating, its solid structure promises a rewarding canvas for personalized renovations and improvements. Embrace the tranquility and endless possibilities that this exceptional property offers.
Location
State WI
County Chippewa
Zoning Other
Rooms
Basement Full, Partially Finished, Walkout
Interior
Heating Forced Air
Cooling Central Air
Fireplaces Number 1
Fireplaces Type Wood Burning
Fireplace Yes
Exterior
Parking Features Detached, Gravel
Garage Spaces 3.0
Building
Story One
Foundation 523
Sewer Mound Septic
Water Drilled, Well
Level or Stories One
Structure Type Vinyl Siding
New Construction false
Schools
School District Cadott Community
Read Less
Want to know what your home might be worth? Contact us for a FREE valuation!

Our team is ready to help you sell your home for the highest possible price ASAP







