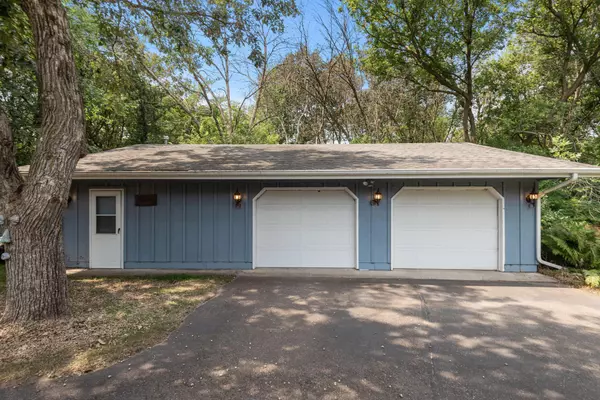$538,500
$539,900
0.3%For more information regarding the value of a property, please contact us for a free consultation.
3053 169th LN NW Andover, MN 55304
5 Beds
3 Baths
2,628 SqFt
Key Details
Sold Price $538,500
Property Type Single Family Home
Sub Type Single Family Residence
Listing Status Sold
Purchase Type For Sale
Square Footage 2,628 sqft
Price per Sqft $204
Subdivision Kadlec Add
MLS Listing ID 6411549
Sold Date 10/16/23
Bedrooms 5
Full Baths 1
Three Quarter Bath 2
Year Built 1979
Annual Tax Amount $3,914
Tax Year 2022
Lot Size 2.540 Acres
Acres 2.54
Lot Dimensions 338 x 336 x 329 x 313
Property Description
Welcome to YOUR own private oasis, nestled on a serene 2.54-acre lot that feels like a park. This home boasts a total of 5 BRs, with 3 of them on the upper level along with 3 well-appointed bathrooms. Not only does it come with an insulated triple attached garage, but there's also a generous 28 x 38 detached garage/workshop for all your storage & hobby needs. Prepare to be amazed by the STUNNING, updated kitchen & dining area featuring custom cabinets, exquisite granite tops for a luxurious feel, a HUGE center island-creating a perfect focal point for meal preparation, casual dining & social gatherings. This expansive island provides ample workspace & adds to the overall functionality & appeal of the kitchen. Complete with a cooktop & hood, double oven & stainless appliances-a true paradise for any cooking enthusiast. Newer Anderson windows throughout. The walkout 3rd LVL features a family room with wet bar. Perfect for entertaining family & friends! Don't miss this opportunity!
Location
State MN
County Anoka
Zoning Residential-Single Family
Rooms
Basement Block, Crawl Space, Daylight/Lookout Windows, Finished, Walkout
Dining Room Kitchen/Dining Room
Interior
Heating Forced Air
Cooling Central Air
Fireplaces Number 2
Fireplaces Type Brick, Family Room, Gas, Living Room
Fireplace Yes
Appliance Cooktop, Dishwasher, Double Oven, Exhaust Fan, Microwave, Refrigerator, Stainless Steel Appliances
Exterior
Garage Attached Garage, Detached, Garage Door Opener, Insulated Garage, Multiple Garages
Garage Spaces 6.0
Pool None
Roof Type Age Over 8 Years
Building
Lot Description Tree Coverage - Medium
Story Three Level Split
Foundation 1634
Sewer Private Sewer
Water Private, Well
Level or Stories Three Level Split
Structure Type Brick/Stone,Cedar
New Construction false
Schools
School District Anoka-Hennepin
Read Less
Want to know what your home might be worth? Contact us for a FREE valuation!

Our team is ready to help you sell your home for the highest possible price ASAP







