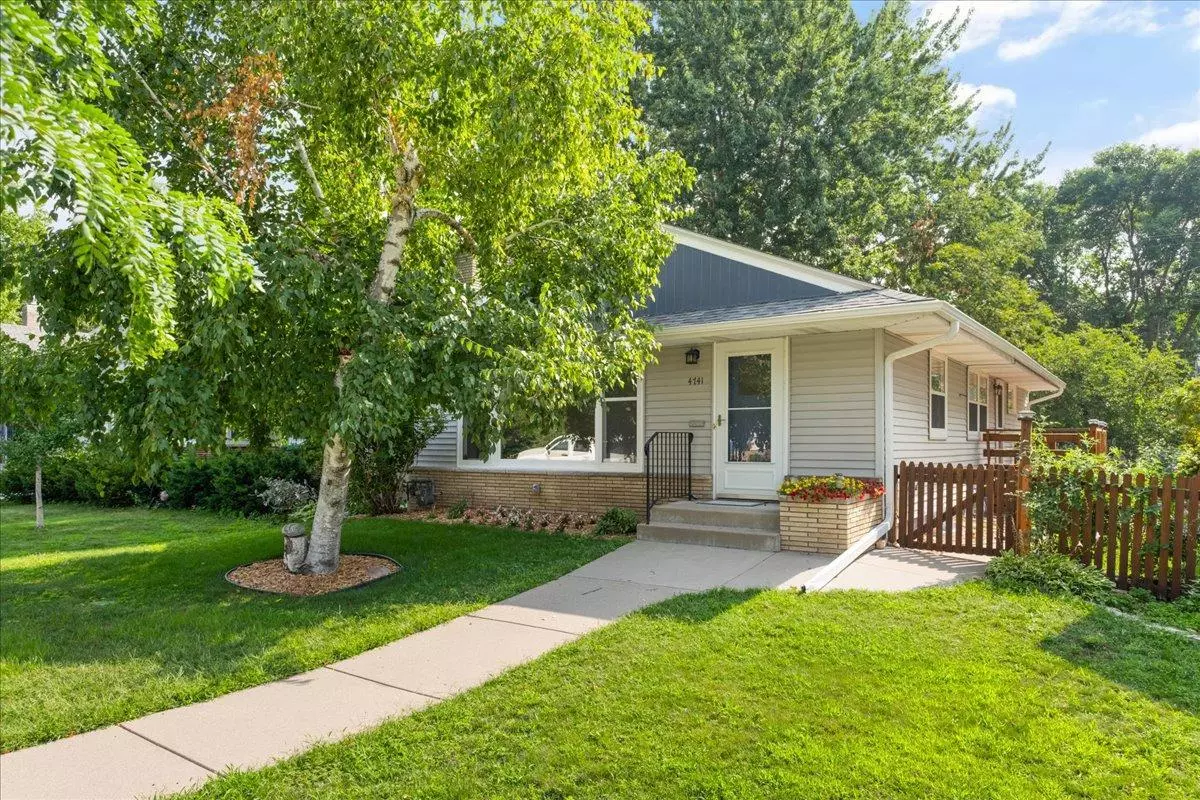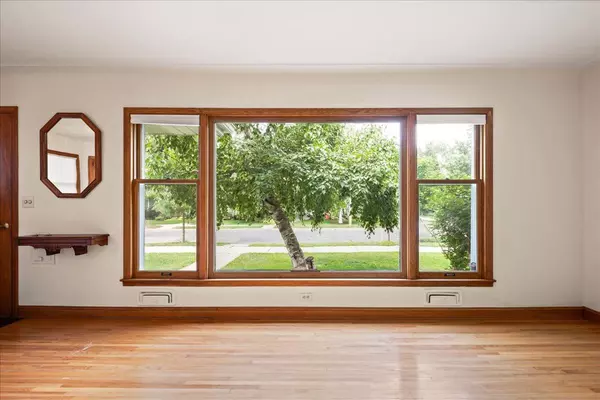$470,000
$469,900
For more information regarding the value of a property, please contact us for a free consultation.
4741 Zenith AVE S Minneapolis, MN 55410
3 Beds
2 Baths
1,911 SqFt
Key Details
Sold Price $470,000
Property Type Single Family Home
Sub Type Single Family Residence
Listing Status Sold
Purchase Type For Sale
Square Footage 1,911 sqft
Price per Sqft $245
Subdivision Second Div Of Remington Park
MLS Listing ID 6414133
Sold Date 10/19/23
Bedrooms 3
Full Baths 1
Half Baths 1
Year Built 1953
Annual Tax Amount $5,966
Tax Year 2023
Contingent None
Lot Size 5,227 Sqft
Acres 0.12
Lot Dimensions 42.00 X 128.00
Property Description
Charming rambler with three-bedrooms on the same level in the Fulton neighborhood. The large and bright main level living room with hardwood floors and wood burning fireplace has a large picture window to in wonderful natural light. The dining room with built in corner cabinet is adjacent to the kitchen with ample storage. Three-bedrooms, all with hard wood floors, on the main level along with a beautifully updated full bathroom. The finished lower level has a spacious family room with wood burning fireplace and bar. Crisp and updated powder room. Large laundry and storage rooms. The backyard is fenced and has a brick patio for outdoor entertaining. The oversized one car garage offers additional storage space. Just blocks from Lake Harriet and 50th & France. Steps from schools and parks. Convenient location. New roof and new windows within the last 2 years.
Location
State MN
County Hennepin
Zoning Residential-Single Family
Rooms
Basement Finished, Full
Dining Room Living/Dining Room
Interior
Heating Forced Air
Cooling Central Air
Fireplaces Number 2
Fireplaces Type Family Room, Living Room, Wood Burning
Fireplace Yes
Appliance Dryer, Range, Refrigerator, Washer
Exterior
Parking Features Detached
Garage Spaces 1.0
Fence Full, Wood
Roof Type Age 8 Years or Less,Asphalt
Building
Lot Description Public Transit (w/in 6 blks), Tree Coverage - Light
Story One
Foundation 1092
Sewer City Sewer/Connected
Water City Water/Connected
Level or Stories One
Structure Type Vinyl Siding
New Construction false
Schools
School District Minneapolis
Read Less
Want to know what your home might be worth? Contact us for a FREE valuation!

Our team is ready to help you sell your home for the highest possible price ASAP






