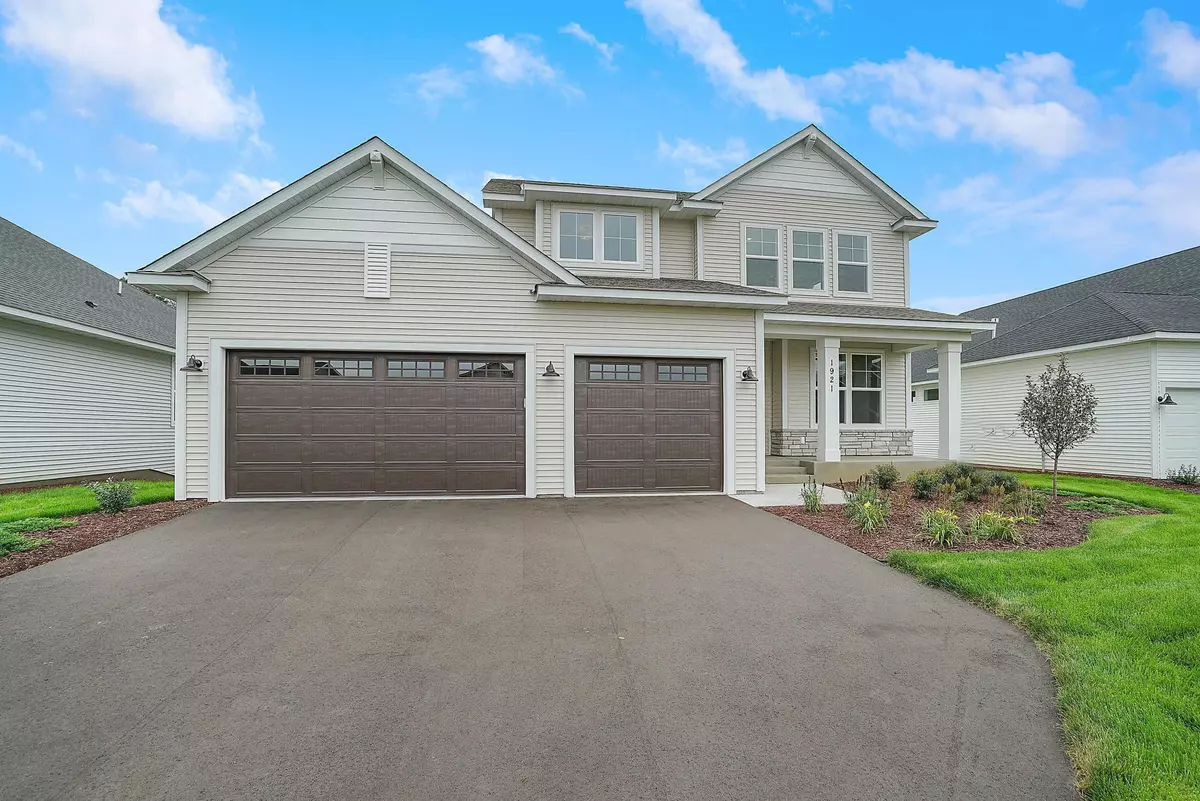$699,900
$699,900
For more information regarding the value of a property, please contact us for a free consultation.
10851 40th ST N Lake Elmo, MN 55042
4 Beds
3 Baths
3,515 SqFt
Key Details
Sold Price $699,900
Property Type Single Family Home
Sub Type Single Family Residence
Listing Status Sold
Purchase Type For Sale
Square Footage 3,515 sqft
Price per Sqft $199
Subdivision Lot 1, Block 1, 4Th Addition In Legacy At Northsta
MLS Listing ID 6384532
Sold Date 10/20/23
Bedrooms 4
Full Baths 2
Three Quarter Bath 1
HOA Fees $34/mo
Year Built 2023
Annual Tax Amount $7,199
Tax Year 2023
Contingent None
Lot Size 0.290 Acres
Acres 0.29
Lot Dimensions 81x146x45x150
Property Description
Welcome to this brand new award-winning two-story home, showcasing exquisite design and luxurious features. The open concept main floor creates a seamless flow between the living area, dining space, and modern kitchen. Upstairs, you'll find three spacious bedrooms, offering comfort and privacy. The owner's suite is a true oasis, featuring a freestanding tub and a spa-like walk-around shower, providing a tranquil escape. The finished full basement boasts an additional bedroom, perfect for guests or as a private retreat. With its stunning design, high-end finishes, and thoughtful layout, this home offers a remarkable living experience that combines elegance, comfort, and functionality.
This home also offers the opportunity for any buyers to visit our state of the art design studio and experience all the selected options. And if you don't like some of the options chosen, you would have the opportunity to reselect your own designs.
Location
State MN
County Washington
Community Legacy At Northstar
Zoning Residential-Single Family
Rooms
Basement Drain Tiled, 8 ft+ Pour, Egress Window(s), Full, Concrete
Interior
Heating Forced Air
Cooling Central Air
Fireplaces Number 1
Fireplace Yes
Exterior
Garage Attached Garage
Garage Spaces 3.0
Building
Story Two
Foundation 1219
Sewer City Sewer/Connected
Water City Water/Connected
Level or Stories Two
Structure Type Fiber Cement
New Construction true
Schools
School District Stillwater
Others
HOA Fee Include Professional Mgmt
Read Less
Want to know what your home might be worth? Contact us for a FREE valuation!

Our team is ready to help you sell your home for the highest possible price ASAP







