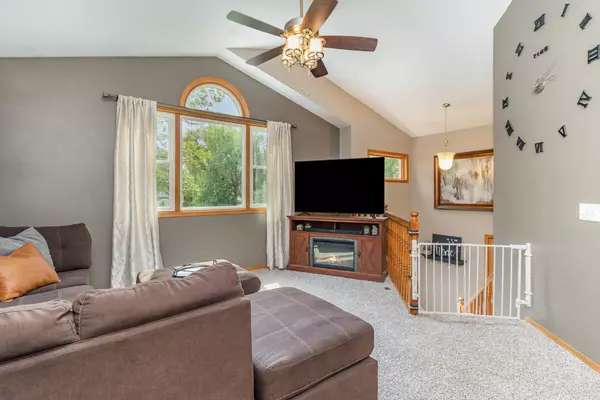$380,000
$380,000
For more information regarding the value of a property, please contact us for a free consultation.
12141 Martin ST NW Coon Rapids, MN 55448
4 Beds
2 Baths
2,180 SqFt
Key Details
Sold Price $380,000
Property Type Single Family Home
Sub Type Single Family Residence
Listing Status Sold
Purchase Type For Sale
Square Footage 2,180 sqft
Price per Sqft $174
Subdivision Ponds Of Shenandoah
MLS Listing ID 6396654
Sold Date 10/23/23
Bedrooms 4
Full Baths 1
Three Quarter Bath 1
Year Built 1992
Annual Tax Amount $2,880
Tax Year 2022
Contingent None
Lot Size 0.340 Acres
Acres 0.34
Lot Dimensions 66x135x150x199
Property Description
This well-maintained home has many new upgrades throughout valuing over $75k! Including new roof, all new windows and doors, new carpet on the main floor, as well as new LVP flooring and a minibar in the family room. Access your large and fully fenced backyard, through the walk out lower level or deck located off the dining room. Enjoy the mature trees and beautiful pond views, or a fire in the pavered fire pit. The main floor offers generous size bedrooms, vaulted ceilings, an open concept floorplan and large southern facing windows in the living room for ample daylight. 2 Bedrooms, a bathroom and huge family room with minibar complete the lower level. This home is located on a cul-de-sac which reduces drive through traffic, yet still offers easy access to shops, restaurants and freeways for enjoying the surrounding community or an easier commute to work. Reach out for a personal tour today!
Location
State MN
County Anoka
Zoning Residential-Single Family
Rooms
Basement Block, Daylight/Lookout Windows, Drain Tiled, Egress Window(s), Finished, Full, Sump Pump, Walkout
Dining Room Eat In Kitchen, Informal Dining Room
Interior
Heating Forced Air
Cooling Central Air
Fireplace No
Appliance Dishwasher, Dryer, Gas Water Heater, Microwave, Range, Refrigerator, Washer
Exterior
Garage Attached Garage, Asphalt
Garage Spaces 2.0
Fence Chain Link, Full
Waterfront false
Waterfront Description Pond
View Y/N North
View North
Roof Type Age 8 Years or Less
Building
Lot Description Tree Coverage - Medium
Story Split Entry (Bi-Level)
Foundation 1115
Sewer City Sewer - In Street
Water City Water/Connected
Level or Stories Split Entry (Bi-Level)
Structure Type Brick/Stone,Fiber Board
New Construction false
Schools
School District Anoka-Hennepin
Read Less
Want to know what your home might be worth? Contact us for a FREE valuation!

Our team is ready to help you sell your home for the highest possible price ASAP







