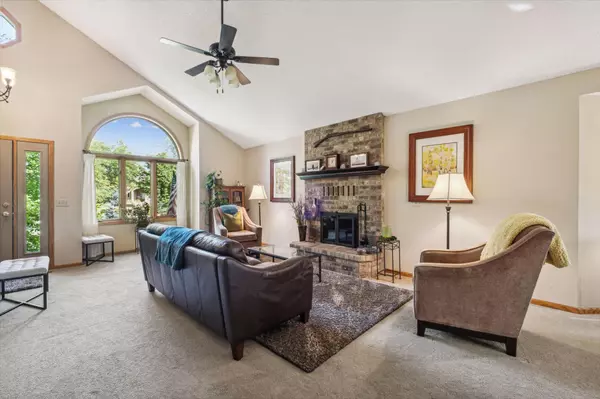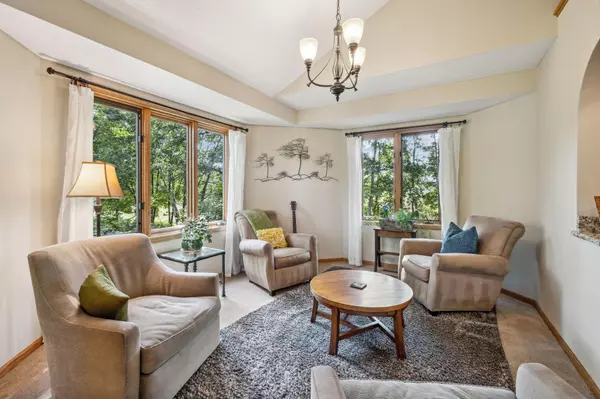$427,300
$439,000
2.7%For more information regarding the value of a property, please contact us for a free consultation.
17742 Oakland DR NE Ham Lake, MN 55304
4 Beds
3 Baths
2,820 SqFt
Key Details
Sold Price $427,300
Property Type Single Family Home
Sub Type Single Family Residence
Listing Status Sold
Purchase Type For Sale
Square Footage 2,820 sqft
Price per Sqft $151
Subdivision West Coon Lake Shores
MLS Listing ID 6433248
Sold Date 10/27/23
Bedrooms 4
Full Baths 2
Half Baths 1
Year Built 1991
Annual Tax Amount $3,861
Tax Year 2023
Contingent None
Lot Size 4.510 Acres
Acres 4.51
Lot Dimensions 277x511x459x641
Property Description
This is lovely 4 bed 3 bath home sits on a large lot with south facing views over a nature area. There is so much space in this well cared for home. The main level has room to entertain: a wood burning fireplace in the living room, both formal and informal dining rooms, 3 season porch and deck. Upstairs is a cozy loft, 3 bedrooms and full bath. The owner's suite has 3 closets and a full bath. The lower level family room has garden level windows and a gas heater that looks like a woodstove. As a bonus, the storage room has rough-ins for a future bathroom. The lower-level bedroom is spacious with a large closet & cabinets along one wall. A good space for guests, an office, hobbies, or home theater. The attached 3 car garage is insulated & has a lot of storage space. The yard is full of possibilities - places to overlook the nature area, a firepit, garden area, & a small pond. The detached 24x24 workshop is almost ready for year-round use. This one really is a must see.
Location
State MN
County Anoka
Zoning Residential-Single Family
Rooms
Basement Daylight/Lookout Windows, Drain Tiled, Finished, Full, Sump Pump
Dining Room Informal Dining Room, Separate/Formal Dining Room
Interior
Heating Forced Air
Cooling Central Air
Fireplaces Number 1
Fireplaces Type Brick, Circulating, Living Room, Wood Burning
Fireplace Yes
Appliance Dishwasher, Dryer, Gas Water Heater, Microwave, Range, Refrigerator, Washer, Water Softener Owned
Exterior
Garage Attached Garage, Concrete, Garage Door Opener, Insulated Garage
Garage Spaces 4.0
Fence None
Pool None
Waterfront false
Waterfront Description Pond
View Panoramic, South
Roof Type Age 8 Years or Less,Asphalt
Building
Lot Description Tree Coverage - Medium, Underground Utilities
Story Modified Two Story
Foundation 770
Sewer Private Sewer, Septic System Compliant - Yes
Water Well
Level or Stories Modified Two Story
Structure Type Brick/Stone,Wood Siding
New Construction false
Schools
School District Anoka-Hennepin
Read Less
Want to know what your home might be worth? Contact us for a FREE valuation!

Our team is ready to help you sell your home for the highest possible price ASAP







