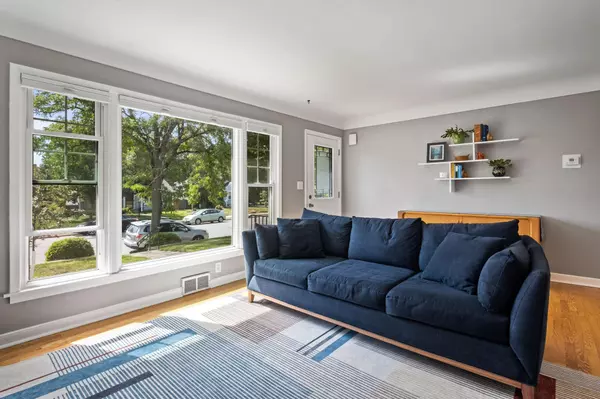$416,000
$385,000
8.1%For more information regarding the value of a property, please contact us for a free consultation.
2818 W 60th ST Minneapolis, MN 55410
3 Beds
2 Baths
1,951 SqFt
Key Details
Sold Price $416,000
Property Type Single Family Home
Sub Type Single Family Residence
Listing Status Sold
Purchase Type For Sale
Square Footage 1,951 sqft
Price per Sqft $213
Subdivision Harriet Manor
MLS Listing ID 6424288
Sold Date 10/27/23
Bedrooms 3
Full Baths 1
Three Quarter Bath 1
Year Built 1950
Annual Tax Amount $4,560
Tax Year 2023
Contingent None
Lot Size 5,662 Sqft
Acres 0.13
Lot Dimensions 40 x 137
Property Description
Presenting 2818 W 60th St – a quintessential Cape Cod home seamlessly melding classic charm with modern comforts. Tucked within the sought-after Armatage neighborhood in Minneapolis, this home offers 3 bedrooms and 2 bathrooms, capturing the essence of contemporary living without sacrificing its historic allure. Key features encompass hardwood floors, a cozy gas fireplace, an upgraded kitchen that opens to a spacious great room, and an expansive finished basement complete with an entertainment area, office, and additional bathroom. The property also boasts a 1.5 car garage and a generously-sized fenced yard, among other notable attributes.
Situated in one of SW Minneapolis's prime locales, a treasure trove of shops, restaurants, and parks are at your doorstep. This is an opportunity not to be missed. Visit today!
Location
State MN
County Hennepin
Zoning Residential-Single Family
Rooms
Basement Block, Finished, Storage Space
Dining Room Kitchen/Dining Room
Interior
Heating Baseboard, Forced Air
Cooling Central Air
Fireplaces Number 1
Fireplaces Type Family Room, Gas, Living Room
Fireplace Yes
Appliance Dishwasher, Dryer, ENERGY STAR Qualified Appliances, Gas Water Heater, Microwave, Range, Refrigerator, Washer
Exterior
Garage Detached
Garage Spaces 2.0
Fence Chain Link, Wood
Roof Type Asphalt
Building
Lot Description Tree Coverage - Light
Story One and One Half
Foundation 832
Sewer City Sewer - In Street
Water City Water - In Street
Level or Stories One and One Half
Structure Type Vinyl Siding
New Construction false
Schools
School District Minneapolis
Read Less
Want to know what your home might be worth? Contact us for a FREE valuation!

Our team is ready to help you sell your home for the highest possible price ASAP







