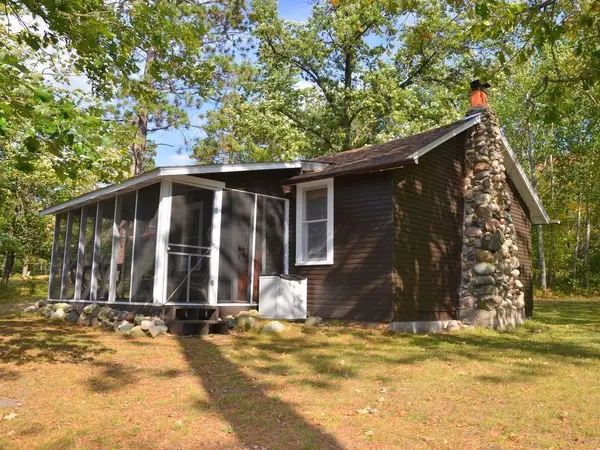$212,000
$214,900
1.3%For more information regarding the value of a property, please contact us for a free consultation.
21526 Goldenrod DR Park Rapids, MN 56470
1 Bath
564 SqFt
Key Details
Sold Price $212,000
Property Type Single Family Home
Sub Type Single Family Residence
Listing Status Sold
Purchase Type For Sale
Square Footage 564 sqft
Price per Sqft $375
MLS Listing ID 6435302
Sold Date 11/01/23
Three Quarter Bath 1
Year Built 1942
Annual Tax Amount $1,056
Tax Year 2023
Contingent None
Lot Size 1.070 Acres
Acres 1.07
Lot Dimensions 100 X IRR
Property Description
Vintage cabin with so much personality. This extremely well cared for ‘Up North’ escape sits on Little Sand Lake. Features an open concept with a wood burning stone fireplace, tongue ‘n groove interior, ¾ bath and a lakeside screened in porch. Includes a drilled well and conventional septic tank with drain field. Being sold completely turn-key. Meaning if it’s there, it stays! This beautiful property is loaded with nostalgia and possibilities. Use the cabin now, build the dream home later. Sits on 100ft of frontage with moderate elevation complimented by westerly, sunset views. Bonus; fiber optic through Paul Bunyan’s Gigazone is available.
Location
State MN
County Hubbard
Zoning Residential-Single Family
Body of Water Little Sand
Rooms
Basement Crawl Space
Interior
Heating Baseboard, Fireplace(s)
Cooling None
Fireplaces Number 1
Fireplaces Type Stone, Wood Burning
Fireplace Yes
Appliance Range, Refrigerator
Exterior
Garage Open
Waterfront true
Waterfront Description Lake Front
View Lake, West
Roof Type Age 8 Years or Less,Architecural Shingle
Road Frontage No
Building
Lot Description Tree Coverage - Heavy, Underground Utilities
Story One
Foundation 564
Sewer Private Sewer, Tank with Drainage Field
Water Drilled, Private, Well
Level or Stories One
Structure Type Wood Siding
New Construction false
Schools
School District Nevis
Read Less
Want to know what your home might be worth? Contact us for a FREE valuation!

Our team is ready to help you sell your home for the highest possible price ASAP







