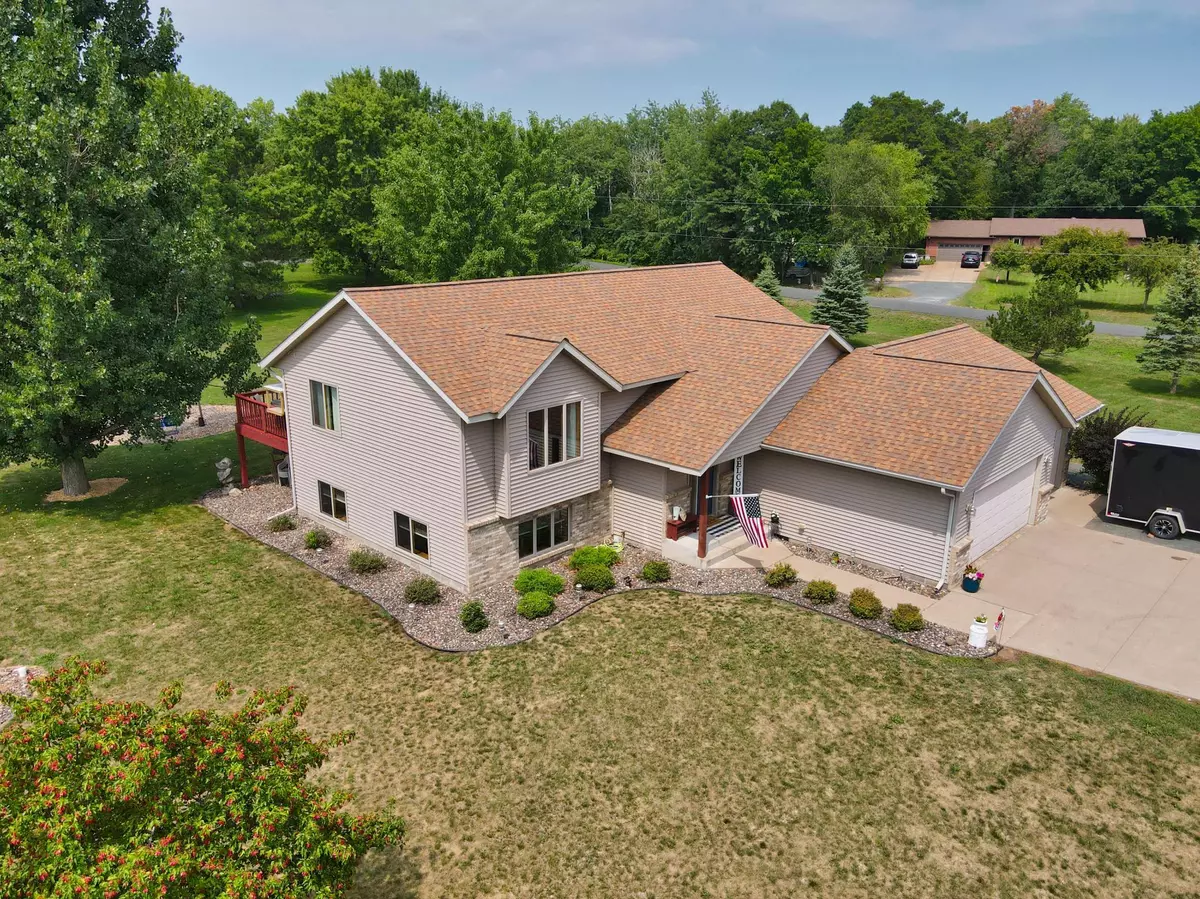$389,000
$395,000
1.5%For more information regarding the value of a property, please contact us for a free consultation.
1129 245th ST Dresser, WI 54009
4 Beds
3 Baths
2,571 SqFt
Key Details
Sold Price $389,000
Property Type Single Family Home
Sub Type Single Family Residence
Listing Status Sold
Purchase Type For Sale
Square Footage 2,571 sqft
Price per Sqft $151
MLS Listing ID 6424285
Sold Date 11/03/23
Bedrooms 4
Full Baths 2
Three Quarter Bath 1
Year Built 2004
Annual Tax Amount $3,207
Tax Year 2022
Contingent None
Lot Size 1.620 Acres
Acres 1.62
Lot Dimensions 296x200x340x220
Property Description
Enjoy the beautiful views of the rolling river valley that lead you to this home which is located in a great country neighborhood. This Verhasselt-built home is a solid home and very efficient. A vaulted, open-concept main floor features an inviting living space along with 3 bedrooms with a primary suite. The lower level family room is comfortable and plenty of room for entertaining. A lower level bedroom and office which could be used as a 5th bedroom. The large 1.62-acre yard has plenty of space for outside entertainment, including a sand volleyball court, firepit area, hot tub and back deck. Conveniently located near many amenities such as Interstate Park, skiing, wineries, shopping and more. An easy drive for commuters, only one hour from the Twin Cities. Watch the 3D video tour to walk yourself through the home. A lovely home that has so many great features!
Location
State WI
County Polk
Zoning Residential-Single Family
Rooms
Basement Daylight/Lookout Windows, Egress Window(s), Finished, Full, Concrete
Dining Room Kitchen/Dining Room
Interior
Heating Forced Air
Cooling Central Air
Fireplace No
Appliance Dishwasher, Dryer, Fuel Tank - Rented, Iron Filter, Microwave, Range, Refrigerator, Washer, Water Softener Rented
Exterior
Garage Attached Garage, Gravel
Garage Spaces 3.0
Fence None
Pool None
Roof Type Asphalt
Building
Lot Description Corner Lot, Tree Coverage - Light
Story Split Entry (Bi-Level)
Foundation 1248
Sewer Private Sewer, Tank with Drainage Field
Water Drilled, Private
Level or Stories Split Entry (Bi-Level)
Structure Type Metal Siding
New Construction false
Schools
School District Osceola
Read Less
Want to know what your home might be worth? Contact us for a FREE valuation!

Our team is ready to help you sell your home for the highest possible price ASAP







