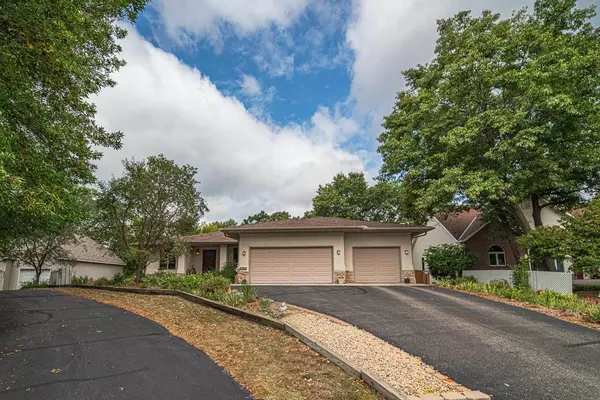$520,000
$549,900
5.4%For more information regarding the value of a property, please contact us for a free consultation.
4878 Clearwater CIR Savage, MN 55378
3 Beds
2 Baths
2,582 SqFt
Key Details
Sold Price $520,000
Property Type Single Family Home
Sub Type Single Family Residence
Listing Status Sold
Purchase Type For Sale
Square Footage 2,582 sqft
Price per Sqft $201
Subdivision Pointe Rapids
MLS Listing ID 6426443
Sold Date 11/03/23
Bedrooms 3
Full Baths 2
Year Built 1999
Annual Tax Amount $7,908
Tax Year 2023
Contingent None
Lot Size 0.380 Acres
Acres 0.38
Lot Dimensions 103x193x144
Property Description
The CREDIT RIVER is the backdrop of this 3BR 2BA prairie-style WALKOUT rambler! Situated on a cul de sac lot, this home takes in the sights and sounds of the Credit River and a 100+ year old oak that is home to many birds that frequent the property. The expansive floor plan has open family spaces that work just as well for large gatherings as for intimate settings, with rich woodwork, crown molding, built-ins and oversized windows. There are 3 MAIN FLOOR BRs (2 have adjoined baths.) Several porches provide flexible options for rest, work and play. The “cabin” 4-season porch has a gas stove for cozy winter days, while the back corner porch makes a great exercise room with its nearby sauna. The mud/laundry room connects with the garage AND a BR/home office option. The enormous deck has new decking with access to the home via three doors. Other features include an unfinished basement, fenced backyard space and dramatic curb appeal with a hip-style roof and beautiful gardens!
Location
State MN
County Scott
Zoning Residential-Single Family
Body of Water Credit River
Rooms
Basement Block, Daylight/Lookout Windows, Unfinished, Walkout
Dining Room Breakfast Area, Eat In Kitchen, Informal Dining Room, Kitchen/Dining Room
Interior
Heating Forced Air, Fireplace(s)
Cooling Central Air
Fireplaces Number 1
Fireplaces Type Gas
Fireplace Yes
Appliance Air-To-Air Exchanger, Dishwasher, Double Oven, Dryer, Microwave, Refrigerator, Wall Oven, Washer, Water Softener Owned
Exterior
Garage Attached Garage, Concrete, Garage Door Opener, Heated Garage
Garage Spaces 3.0
Fence Chain Link
Pool None
Waterfront true
Waterfront Description River Front,River View
View North, River, West
Roof Type Age 8 Years or Less,Architectural Shingle,Rolled/Hot Mop,Pitched
Road Frontage No
Building
Lot Description Accessible Shoreline, Tree Coverage - Heavy
Story One
Foundation 2438
Sewer City Sewer/Connected
Water City Water/Connected
Level or Stories One
Structure Type Brick/Stone,Stucco
New Construction false
Schools
School District Prior Lake-Savage Area Schools
Read Less
Want to know what your home might be worth? Contact us for a FREE valuation!

Our team is ready to help you sell your home for the highest possible price ASAP







