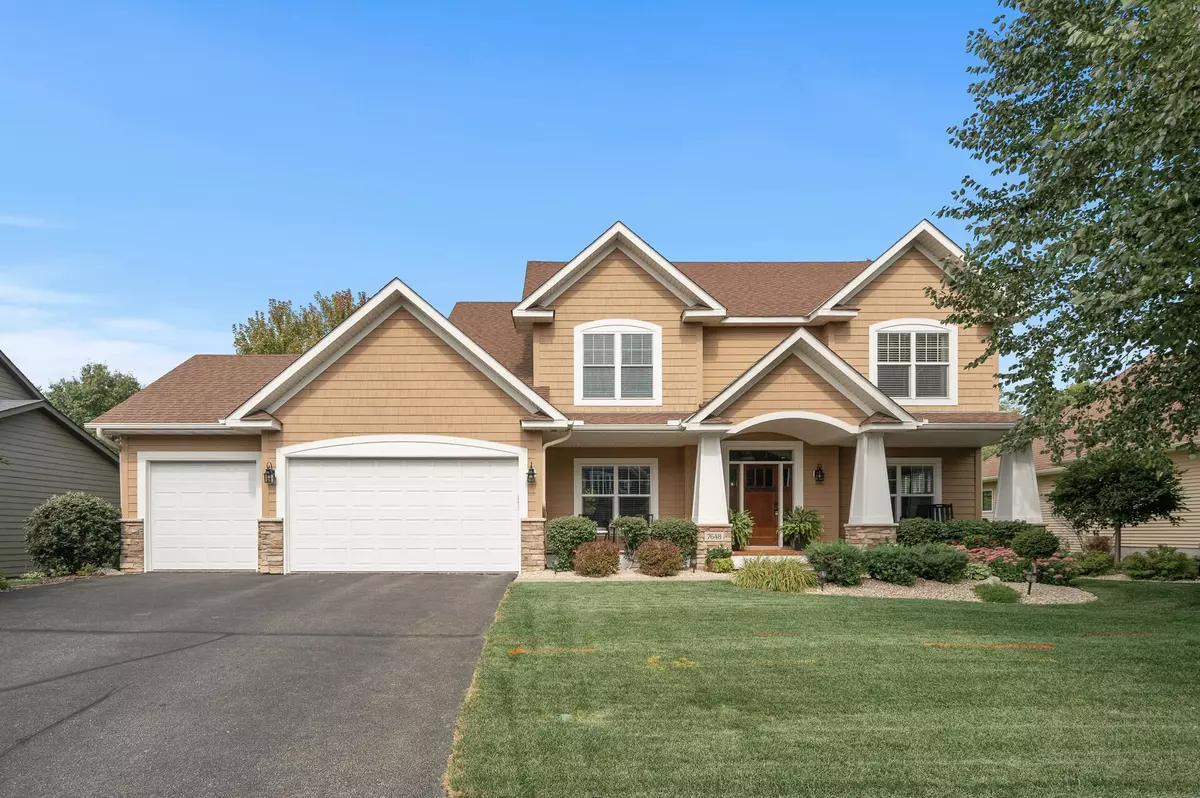$770,000
$780,000
1.3%For more information regarding the value of a property, please contact us for a free consultation.
7648 147th TER Savage, MN 55378
4 Beds
4 Baths
4,278 SqFt
Key Details
Sold Price $770,000
Property Type Single Family Home
Sub Type Single Family Residence
Listing Status Sold
Purchase Type For Sale
Square Footage 4,278 sqft
Price per Sqft $179
Subdivision Twin Ponds 3Rd Add
MLS Listing ID 6433288
Sold Date 11/06/23
Bedrooms 4
Full Baths 3
Half Baths 1
Year Built 2008
Annual Tax Amount $6,512
Tax Year 2023
Contingent None
Lot Size 0.640 Acres
Acres 0.64
Lot Dimensions 92x300x92x302
Property Description
Absolutely stunning home in pristine condition! Truly perfection! Original owners who took great measure to design a home super amenable to how your family can live in & enjoy every corner! Incredible shared spaces to come together at the end of the day + plenty of room for work, study, play or just retreat privately! Floor to ceiling windows offering views to the private backyard, an oasis of color w/vibrant Yellow Birch & Autumn Blaze Red Maples, imagine the seasons! Gleaming cherry hardwood floors! Room for the entire family to gather in the kitchen around the awesome quartz center island! All new stainless steel KitchenAid appliances. Love to entertain? The walk-out lower level features a cozy fireplace, room for a game table & bar area w/access to the backyard! Plus an exercise room! Large patio w/pergola, perfect for morning coffee or relaxing evenings under the bistro lights! Trail access to the pond provides winter entertainment, get out the ice skates! This is a special home!
Location
State MN
County Scott
Zoning Residential-Single Family
Rooms
Basement Drain Tiled, Drainage System, Finished, Full, Storage Space, Sump Pump, Walkout
Dining Room Breakfast Bar, Eat In Kitchen, Other, Separate/Formal Dining Room
Interior
Heating Forced Air
Cooling Central Air
Fireplaces Number 2
Fireplaces Type Family Room, Gas, Living Room
Fireplace Yes
Appliance Air-To-Air Exchanger, Cooktop, Dishwasher, Disposal, Double Oven, Dryer, Electronic Air Filter, Exhaust Fan, Humidifier, Microwave, Refrigerator, Stainless Steel Appliances, Wall Oven, Washer, Water Softener Owned, Wine Cooler
Exterior
Garage Attached Garage, Garage Door Opener, Storage
Garage Spaces 3.0
Fence Partial
Waterfront false
Waterfront Description Pond
Roof Type Age Over 8 Years
Building
Lot Description Tree Coverage - Medium
Story Two
Foundation 1430
Sewer City Sewer/Connected
Water City Water/Connected
Level or Stories Two
Structure Type Brick/Stone,Fiber Cement,Shake Siding,Vinyl Siding
New Construction false
Schools
School District Prior Lake-Savage Area Schools
Read Less
Want to know what your home might be worth? Contact us for a FREE valuation!

Our team is ready to help you sell your home for the highest possible price ASAP







