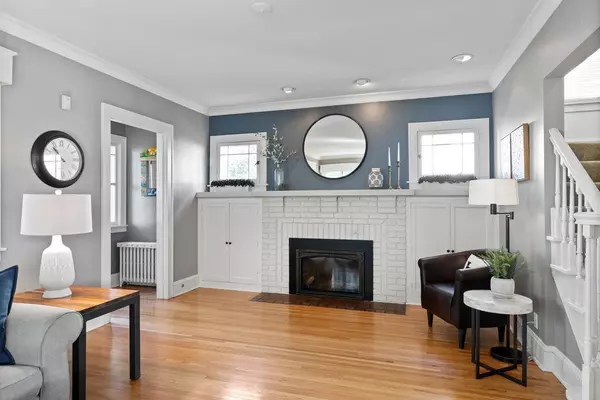$842,500
$849,900
0.9%For more information regarding the value of a property, please contact us for a free consultation.
5041 Queen AVE S Minneapolis, MN 55410
3 Beds
4 Baths
2,838 SqFt
Key Details
Sold Price $842,500
Property Type Single Family Home
Sub Type Single Family Residence
Listing Status Sold
Purchase Type For Sale
Square Footage 2,838 sqft
Price per Sqft $296
Subdivision Reeve Park 3Rd Div
MLS Listing ID 6387495
Sold Date 11/15/23
Bedrooms 3
Full Baths 2
Half Baths 1
Three Quarter Bath 1
Year Built 1923
Annual Tax Amount $11,294
Tax Year 2023
Lot Size 5,227 Sqft
Acres 0.12
Lot Dimensions 40x126
Property Description
This exquisite home is the perfect balance of modern updates and historic charm with an unbeatable location that is just two blocks from Lake Harriet and a short walk to numerous nearby shops and restaurants.
The many fantastic features include: remodeled kitchen with island, 4 updated baths, primary suite with 2 closets and dual vanities, dedicated main floor office with custom built-ins and cabinetry, attached 2 car garage, and a finished basement that serves as the perfect playroom or guest suite. 2,368 above ground square feet allows for large rooms and an open / expansive feeling throughout the two main levels.
Situated on a one-way street that does not see much traffic, but does see neighbors constantly playing and visiting with one another. Whether it be the annual block party or the countless informal get togethers, this block provides an unmatched sense of camaraderie and community.
Location
State MN
County Hennepin
Zoning Residential-Single Family
Rooms
Basement Finished
Dining Room Eat In Kitchen, Separate/Formal Dining Room
Interior
Heating Hot Water
Cooling Central Air
Fireplaces Number 1
Fireplaces Type Gas, Living Room
Fireplace Yes
Appliance Dishwasher, Disposal, Exhaust Fan, Range, Refrigerator, Washer
Exterior
Parking Features Tuckunder Garage
Garage Spaces 2.0
Fence Other, Wood
Roof Type Asphalt
Building
Lot Description Tree Coverage - Medium
Story Two
Foundation 1184
Sewer City Sewer - In Street
Water City Water - In Street
Level or Stories Two
Structure Type Brick/Stone,Stucco
New Construction false
Schools
School District Minneapolis
Read Less
Want to know what your home might be worth? Contact us for a FREE valuation!

Our team is ready to help you sell your home for the highest possible price ASAP






