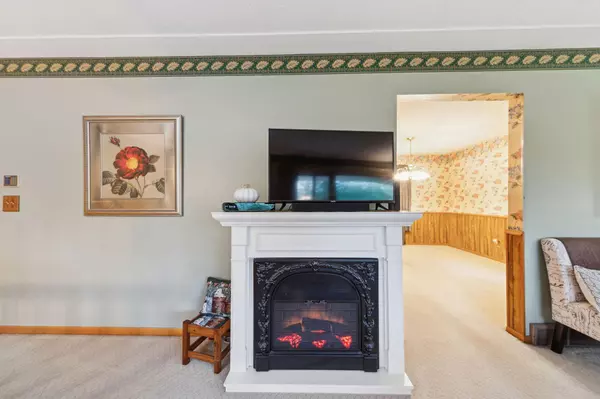$329,522
$329,522
For more information regarding the value of a property, please contact us for a free consultation.
3520 Perrot AVE S Afton, MN 55001
3 Beds
2 Baths
1,647 SqFt
Key Details
Sold Price $329,522
Property Type Single Family Home
Sub Type Single Family Residence
Listing Status Sold
Purchase Type For Sale
Square Footage 1,647 sqft
Price per Sqft $200
Subdivision Afton
MLS Listing ID 6435470
Sold Date 11/16/23
Bedrooms 3
Full Baths 1
Three Quarter Bath 1
Year Built 1965
Annual Tax Amount $2,950
Tax Year 2023
Contingent None
Lot Size 0.520 Acres
Acres 0.52
Lot Dimensions 150x150
Property Description
Absolutely perfect location in downtown Afton. Close to everything you would want with an amazing small-town atmosphere! Lovingly maintained by the original owners. Large kitchen combination dining room, semi open to the living area. Three bedrooms all on the upper level! Open staircase to lower level, includes a nice size family room, second bathroom and bar area. New roof and electric panel. Septic will be hooked up to the city system before closing. Great lot at the end of a dead-end street. Room to expand the backyard with added terracing or a retaining wall. Huge side lot, great for family or social gatherings. A tranquil stream runs through the north side of the property. All of this and more for you to enjoy for years to come!
Location
State MN
County Washington
Zoning Residential-Single Family
Rooms
Basement Block, Daylight/Lookout Windows, Partially Finished, Storage Space
Dining Room Informal Dining Room
Interior
Heating Forced Air
Cooling Central Air
Fireplace No
Appliance Dishwasher, Dryer, Gas Water Heater, Range, Refrigerator, Washer
Exterior
Garage Attached Garage, Concrete, Tuckunder Garage
Garage Spaces 1.0
Fence None
Pool None
Roof Type Age 8 Years or Less,Asphalt
Building
Lot Description Tree Coverage - Medium
Story Split Entry (Bi-Level)
Foundation 1197
Sewer City Sewer/Connected
Water Well
Level or Stories Split Entry (Bi-Level)
Structure Type Steel Siding
New Construction false
Schools
School District Stillwater
Read Less
Want to know what your home might be worth? Contact us for a FREE valuation!

Our team is ready to help you sell your home for the highest possible price ASAP







