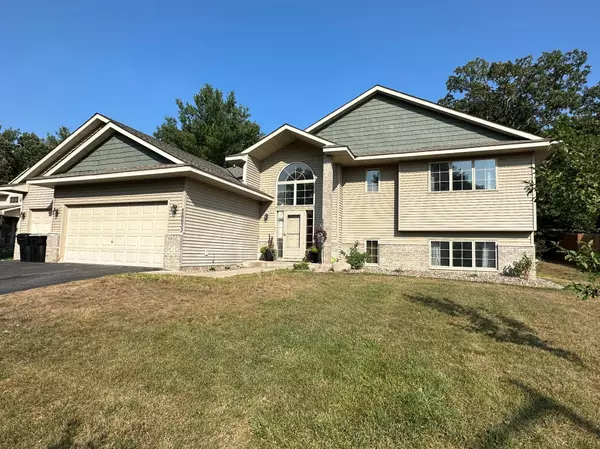$329,000
$324,000
1.5%For more information regarding the value of a property, please contact us for a free consultation.
26633 9th ST W Zimmerman, MN 55398
5 Beds
3 Baths
2,470 SqFt
Key Details
Sold Price $329,000
Property Type Single Family Home
Sub Type Single Family Residence
Listing Status Sold
Purchase Type For Sale
Square Footage 2,470 sqft
Price per Sqft $133
Subdivision Huntington Third Add
MLS Listing ID 6427860
Sold Date 11/27/23
Bedrooms 5
Full Baths 1
Three Quarter Bath 2
Year Built 2006
Annual Tax Amount $3,512
Tax Year 2022
Contingent None
Lot Size 10,890 Sqft
Acres 0.25
Lot Dimensions 135x85
Property Description
Available again due to buyers financing.
Relocation makes this wonderful 5 bed, 3 ba, 3 car home available.
You will appreciate the open floor plan that the kitchen, dining and living room together provide. So much life happens in this space. Patio doors open to a large deck that overlooks a private back yard.
There are 3 bedrooms on main level. The master bedroom has it's own private bath. The lower level has been recently finished and shows like new. The family room is 12x23 so has tons of room for play and relaxation. Two additional bedrooms and an office also on the lower level. Owners managed to design a very generous size bathroom on the lower level.
Some landscaping has been updated and the owner is proud of the plum and apple trees in the yard. Take some time to look at this home today! Quick close possible!
Location
State MN
County Sherburne
Zoning Residential-Single Family
Rooms
Basement Block, Finished
Dining Room Living/Dining Room
Interior
Heating Forced Air
Cooling Central Air
Fireplace No
Appliance Dishwasher, Dryer, Microwave, Range, Refrigerator, Washer
Exterior
Garage Attached Garage, Asphalt
Garage Spaces 3.0
Fence None
Building
Story Split Entry (Bi-Level)
Foundation 1270
Sewer City Sewer/Connected
Water City Water/Connected
Level or Stories Split Entry (Bi-Level)
Structure Type Brick/Stone,Vinyl Siding
New Construction false
Schools
School District Elk River
Read Less
Want to know what your home might be worth? Contact us for a FREE valuation!

Our team is ready to help you sell your home for the highest possible price ASAP







