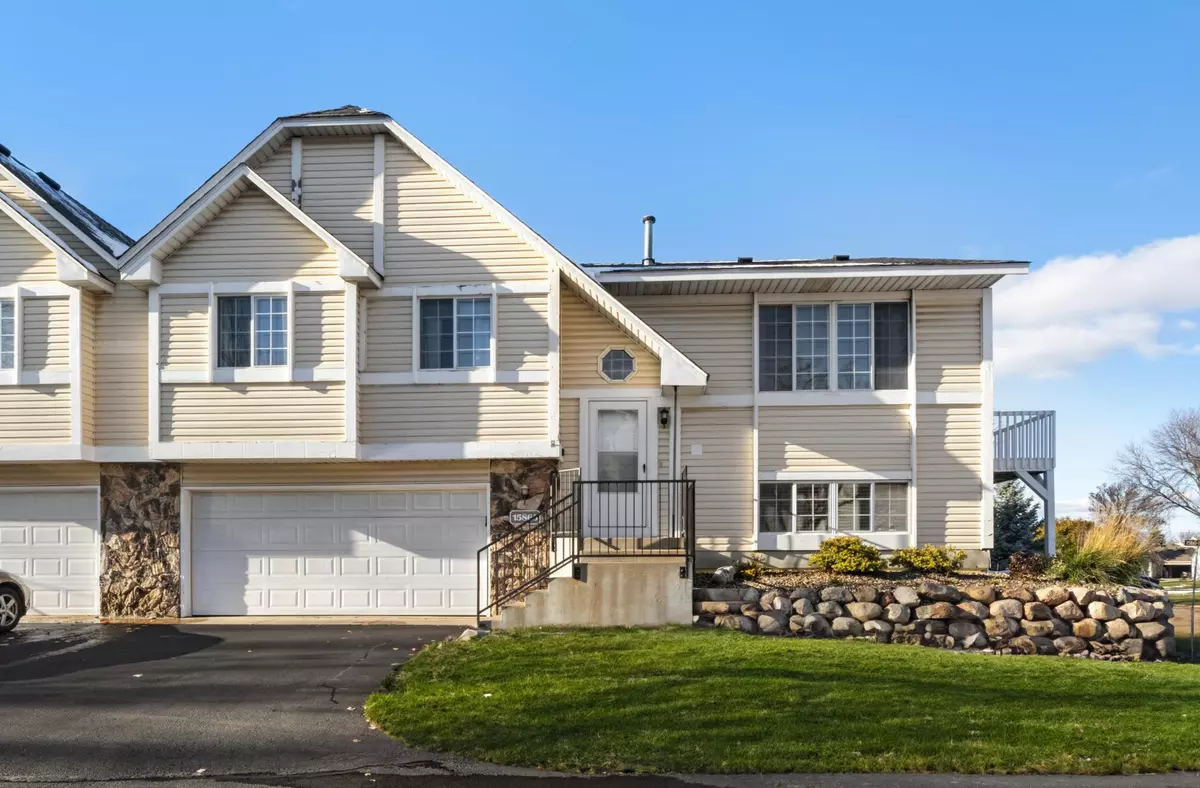$250,000
$250,000
For more information regarding the value of a property, please contact us for a free consultation.
15865 Griffon PATH Apple Valley, MN 55124
3 Beds
2 Baths
1,362 SqFt
Key Details
Sold Price $250,000
Property Type Townhouse
Sub Type Townhouse Quad/4 Corners
Listing Status Sold
Purchase Type For Sale
Square Footage 1,362 sqft
Price per Sqft $183
Subdivision Morningview 3Rd Add
MLS Listing ID 6441433
Sold Date 12/08/23
Bedrooms 3
Full Baths 1
Three Quarter Bath 1
HOA Fees $380/mo
Year Built 1988
Annual Tax Amount $2,412
Tax Year 2023
Contingent None
Lot Size 4,356 Sqft
Acres 0.1
Lot Dimensions 43x89x60x85
Property Description
Welcome home to this sun-filled, split-entry townhome. The upper level features an open floor plan with vaulted ceilings and large windows. The living room opens to an adjoining dining area with patio-door access to the upper deck and connects to the galley kitchen. The versatile kitchen counter can be used as a breakfast bar or a convenient serving space for dinners or special gatherings! The kitchen has plenty of white cabinets, stainless steal appliances, laminate floor, and updated lighting. Down the hall is the primary bedroom with a walk-in closet and a convenient walk-through bathroom to share with the 2nd bedroom. Head down the stairs, to the cozy gathering room which has walk-out access to concrete paver patio and front lawn. The 3rd bedroom, 3/4 bath, and mechanical room with washer/dryer complete the lower level. Convenient access to the two car garage with built-in storage space and located near shopping and restaurants, steps to parks and trails, with easy highway access.
Location
State MN
County Dakota
Zoning Residential-Single Family
Rooms
Basement Block, Crawl Space, Daylight/Lookout Windows, Finished, Full, Slab, Storage Space, Walkout
Dining Room Breakfast Bar, Informal Dining Room, Kitchen/Dining Room
Interior
Heating Forced Air
Cooling Central Air
Fireplace No
Appliance Central Vacuum, Dishwasher, Dryer, Microwave, Range, Refrigerator, Washer, Water Softener Owned
Exterior
Garage Attached Garage, Asphalt, Tuckunder Garage
Garage Spaces 2.0
Fence Wood
Pool None
Roof Type Asphalt
Building
Lot Description Public Transit (w/in 6 blks), Corner Lot, Irregular Lot, Tree Coverage - Light, Underground Utilities
Story Split Entry (Bi-Level)
Foundation 1022
Sewer City Sewer/Connected
Water City Water/Connected
Level or Stories Split Entry (Bi-Level)
Structure Type Brick/Stone
New Construction false
Schools
School District Rosemount-Apple Valley-Eagan
Others
HOA Fee Include Maintenance Structure,Hazard Insurance,Lawn Care,Maintenance Grounds,Professional Mgmt,Trash,Snow Removal
Restrictions Mandatory Owners Assoc,Pets - Cats Allowed,Pets - Dogs Allowed,Pets - Number Limit,Rental Restrictions May Apply
Read Less
Want to know what your home might be worth? Contact us for a FREE valuation!

Our team is ready to help you sell your home for the highest possible price ASAP







