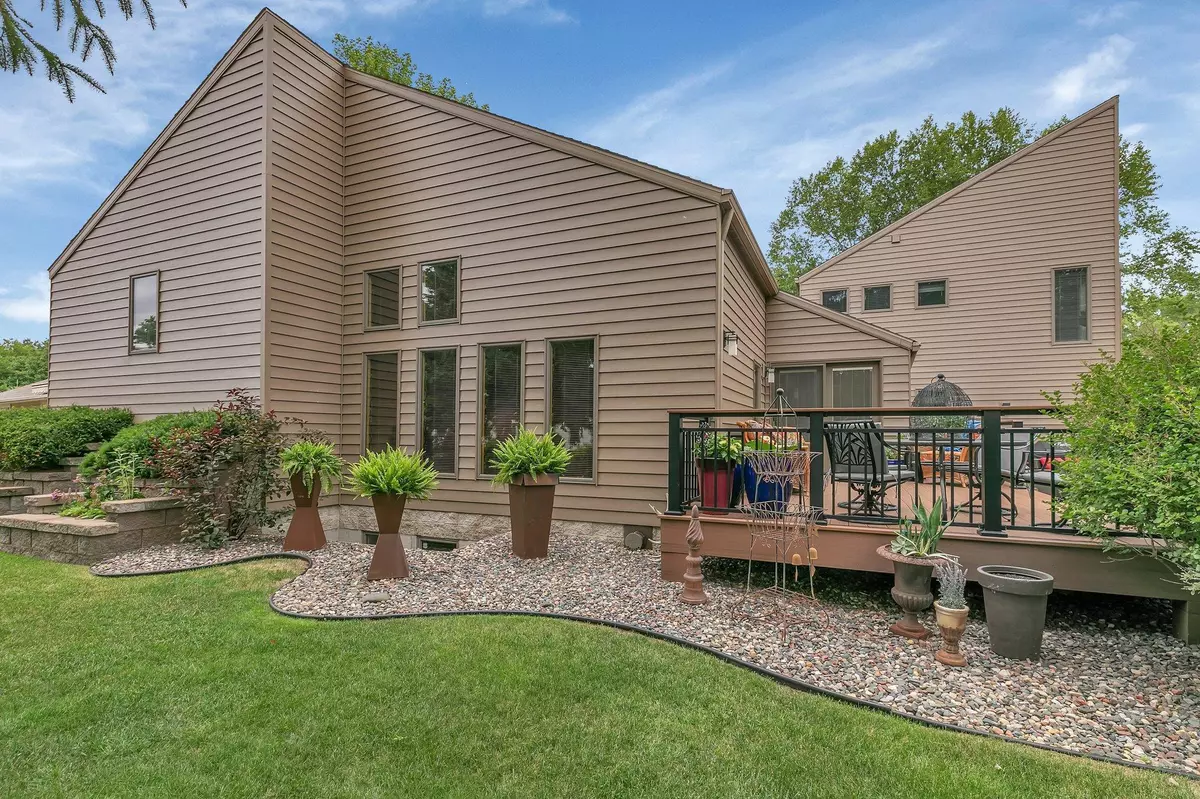$425,000
$459,900
7.6%For more information regarding the value of a property, please contact us for a free consultation.
2772 Park DR Saint Cloud, MN 56303
5 Beds
4 Baths
3,719 SqFt
Key Details
Sold Price $425,000
Property Type Single Family Home
Sub Type Single Family Residence
Listing Status Sold
Purchase Type For Sale
Square Footage 3,719 sqft
Price per Sqft $114
Subdivision Northway 14
MLS Listing ID 6442751
Sold Date 12/15/23
Bedrooms 5
Full Baths 2
Half Baths 1
Three Quarter Bath 1
Year Built 1987
Annual Tax Amount $3,846
Tax Year 2023
Contingent None
Lot Size 10,890 Sqft
Acres 0.25
Lot Dimensions 82x132x86x132
Property Description
A MUST SEE! This truly impressive property, designed and crafted by a local architect, is calling you home. Centrally located near the St. Cloud Hospital, Whitney Park, Sauk River, parks & paved walking trails. This 5 Bed, 4 bath home has clean lines, an artistic flare w/earthy colors, & a harmonic flow of elevated design. The covered entry greets you along a paved stone path amidst incredible perennials & flawless landscaping. Enter into the foyer and be amazed as you take in the natural light, vaulted ceilings & unparalleled design elements. Create meals in the exquisitely updated kitchen featuring new high-end appliances, leathered granite countertops and expansive island. Enjoy a fresh primary bedroom w/ adjoining bath complete with soaker tub, shower & double sinks. A main floor living room w/ 3 sided gas fireplace & contemporary design will leave you in awe. Entertainers dream w/ a unique LL family room & outdoor patio. Addt'l info. in photos & supplements. Sched. your tour now!
Location
State MN
County Stearns
Zoning Residential-Single Family
Rooms
Basement Daylight/Lookout Windows, Drain Tiled, Finished, Storage Space
Dining Room Breakfast Area, Eat In Kitchen, Separate/Formal Dining Room
Interior
Heating Forced Air
Cooling Central Air
Fireplaces Number 3
Fireplaces Type Two Sided, Circulating, Electric, Family Room, Gas, Living Room
Fireplace Yes
Appliance Central Vacuum, Dishwasher, Dryer, Gas Water Heater, Microwave, Range, Refrigerator, Wall Oven, Water Softener Owned, Wine Cooler
Exterior
Garage Attached Garage
Garage Spaces 2.0
Roof Type Age Over 8 Years,Rolled/Hot Mop
Building
Lot Description Irregular Lot, Tree Coverage - Medium
Story Modified Two Story
Foundation 1688
Sewer City Sewer/Connected
Water City Water/Connected
Level or Stories Modified Two Story
Structure Type Metal Siding
New Construction false
Schools
School District St. Cloud
Read Less
Want to know what your home might be worth? Contact us for a FREE valuation!

Our team is ready to help you sell your home for the highest possible price ASAP







