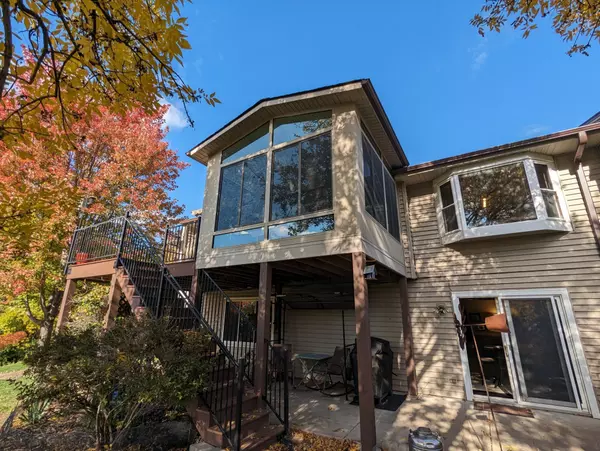$374,777
$374,777
For more information regarding the value of a property, please contact us for a free consultation.
3704 Westmark CIR Minnetonka, MN 55345
3 Beds
2 Baths
2,068 SqFt
Key Details
Sold Price $374,777
Property Type Multi-Family
Sub Type Twin Home
Listing Status Sold
Purchase Type For Sale
Square Footage 2,068 sqft
Price per Sqft $181
Subdivision Westmark Estates
MLS Listing ID 6452407
Sold Date 12/19/23
Bedrooms 3
Full Baths 1
Three Quarter Bath 1
Year Built 1981
Annual Tax Amount $3,877
Tax Year 2023
Contingent None
Lot Size 0.280 Acres
Acres 0.28
Lot Dimensions Irregular
Property Description
***Welcome home to this Turnkey Twin Home *Perfect combination of space & privacy! No Assn & Nestled on a mature .28 acre lot in the heart of Minnetonka *Sellers have lovingly maintained & updated this wonderful walkout rambler * Main floor hosts open floor plan from foyer through the updated kitchen & to our amazing 3 season porch! * Main floor hosts primary & 2nd bedroom/office, as well as an upgraded bath featuring a walk in shower *Lower level includes a large family room with gas fireplace and gaming area, plus full bath & 3rd bedroom *A great entertaining home with wonderful private guest quarters *Marvelous Minnetonka area *See detailed supplement in home for upgrades & more details!***
Location
State MN
County Hennepin
Zoning Residential-Single Family
Rooms
Basement Drain Tiled, Finished, Full, Storage Space, Walkout
Dining Room Breakfast Bar, Kitchen/Dining Room, Living/Dining Room
Interior
Heating Forced Air
Cooling Central Air
Fireplaces Number 1
Fireplaces Type Family Room, Gas
Fireplace Yes
Appliance Dishwasher, Disposal, Dryer, Exhaust Fan, Freezer, Gas Water Heater, Microwave, Range, Refrigerator, Stainless Steel Appliances, Washer, Water Softener Owned
Exterior
Garage Attached Garage, Asphalt
Garage Spaces 2.0
Roof Type Age Over 8 Years,Asphalt
Building
Lot Description Irregular Lot, Tree Coverage - Medium
Story One
Foundation 1134
Sewer City Sewer/Connected
Water City Water/Connected
Level or Stories One
Structure Type Vinyl Siding
New Construction false
Schools
School District Hopkins
Others
Restrictions None
Read Less
Want to know what your home might be worth? Contact us for a FREE valuation!

Our team is ready to help you sell your home for the highest possible price ASAP







