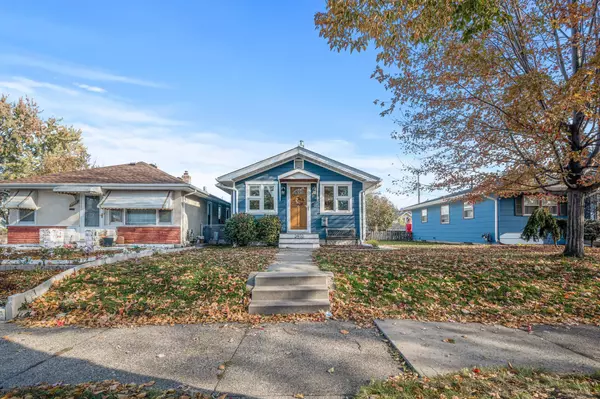$275,000
$245,000
12.2%For more information regarding the value of a property, please contact us for a free consultation.
3403 24th AVE S Minneapolis, MN 55406
2 Beds
1 Bath
1,203 SqFt
Key Details
Sold Price $275,000
Property Type Single Family Home
Sub Type Single Family Residence
Listing Status Sold
Purchase Type For Sale
Square Footage 1,203 sqft
Price per Sqft $228
Subdivision H F Williams & Lambertons Add
MLS Listing ID 6457478
Sold Date 12/27/23
Bedrooms 2
Full Baths 1
Year Built 1915
Annual Tax Amount $2,533
Tax Year 2023
Contingent None
Lot Size 4,791 Sqft
Acres 0.11
Lot Dimensions 40x122
Property Description
Welcome to your stylishly updated sanctuary! This bright and sunny two-bedroom home is a perfect blend of modern charm and timeless elegance.
The living room is a showcase of sophistication with its updated vinyl plank flooring, creating a seamless flow throughout the space. Massive windows flood the room with natural light, illuminating the high architecturally designed ceilings that add an extra touch of grandeur.
The two main floor bedrooms feature hardwood floors and oversized windows creating a warm and inviting atmosphere.
The heart of this home lies in the well-appointed kitchen and dining room, where luxury vinyl plank floors continue the theme of contemporary luxury. Oversized windows provide an abundance of natural light, making every meal a delight.
A convenient mudroom leads seamlessly to the patio and fenced backyard.
Just minutes away from shopping, restaurants, schools and parks.
Location
State MN
County Hennepin
Zoning Residential-Single Family
Rooms
Basement Partially Finished
Dining Room Kitchen/Dining Room
Interior
Heating Forced Air
Cooling Central Air
Fireplace No
Appliance Dishwasher, Disposal, Dryer, Exhaust Fan, Range, Refrigerator, Washer
Exterior
Parking Features Detached, Garage Door Opener
Garage Spaces 2.0
Fence Chain Link, Wood
Building
Story One
Foundation 995
Sewer City Sewer/Connected
Water City Water/Connected
Level or Stories One
Structure Type Vinyl Siding
New Construction false
Schools
School District Minneapolis
Read Less
Want to know what your home might be worth? Contact us for a FREE valuation!

Our team is ready to help you sell your home for the highest possible price ASAP






