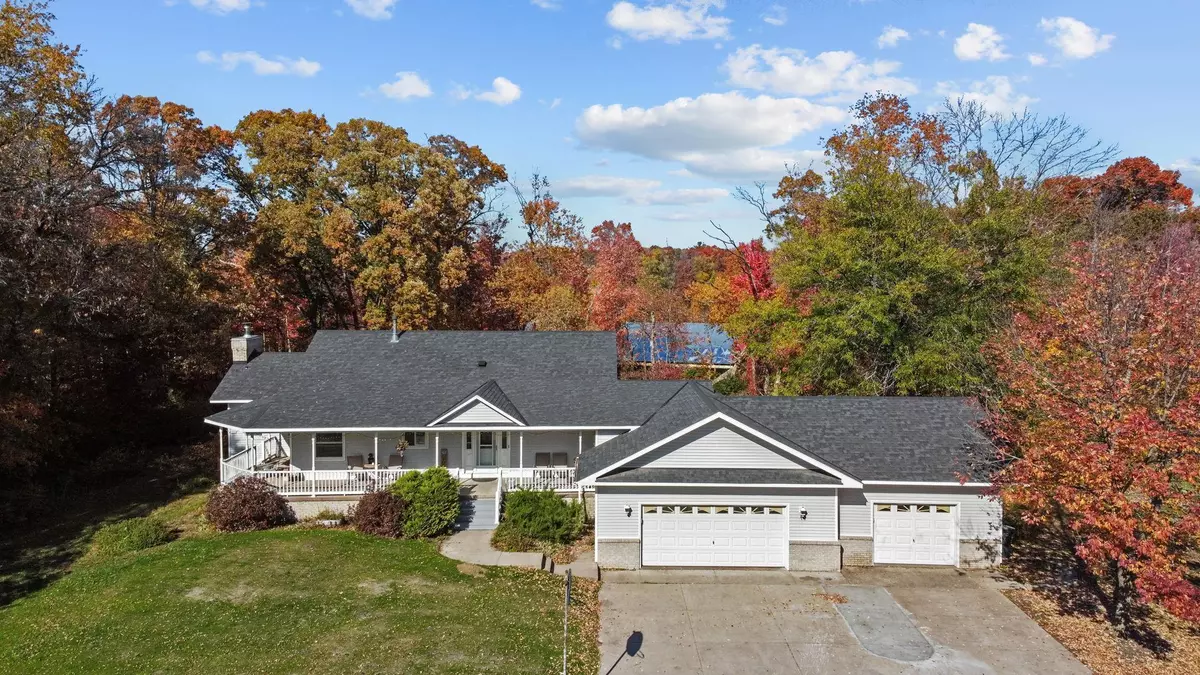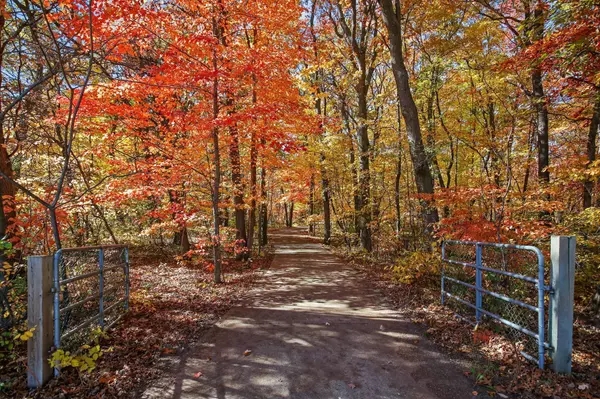$480,000
$500,000
4.0%For more information regarding the value of a property, please contact us for a free consultation.
22075 Volga ST NE Linwood Twp, MN 55092
5 Beds
3 Baths
3,625 SqFt
Key Details
Sold Price $480,000
Property Type Single Family Home
Sub Type Single Family Residence
Listing Status Sold
Purchase Type For Sale
Square Footage 3,625 sqft
Price per Sqft $132
Subdivision Linwood Forest
MLS Listing ID 6444555
Sold Date 12/27/23
Bedrooms 5
Full Baths 2
Half Baths 1
Year Built 1992
Annual Tax Amount $4,100
Tax Year 2022
Contingent None
Lot Size 2.760 Acres
Acres 2.76
Lot Dimensions 298x429x255x498
Property Description
Welcome Home! Spacious 5 bed, 3 bath walkout rambler with 3+ car garage on a private, wooded acreage lot on a quiet cul-de-sac. The huge wrap-around porch is ideal for morning coffee or taking in the sounds of nature at night. The open floor plan creates the perfect space for gathering family and friends. The master suite offers a newly remodeled luxury bath. Head upstairs to find a cozy hidden loft bedroom, then downstairs to a large family room with activities for all including bar and pool table that come with the home. A second kitchen gives you options for parties, crafting or even a small business. Recent updates include a new roof, furnace and A/C, custom tiled master bath, stainless steel kitchen appliances+++ This lovely home is A Must See!
Location
State MN
County Anoka
Zoning Residential-Single Family
Rooms
Basement Block, Crawl Space, Daylight/Lookout Windows, Drain Tiled, Egress Window(s), Finished, Full, Sump Pump
Dining Room Breakfast Area, Eat In Kitchen, Informal Dining Room
Interior
Heating Forced Air
Cooling Central Air
Fireplaces Number 1
Fireplaces Type Living Room, Wood Burning
Fireplace Yes
Appliance Dishwasher, Dryer, Exhaust Fan, Gas Water Heater, Microwave, Range, Refrigerator, Washer, Water Softener Owned
Exterior
Parking Features Attached Garage, Concrete, Garage Door Opener
Garage Spaces 3.0
Fence None
Roof Type Age 8 Years or Less
Building
Lot Description Tree Coverage - Medium
Story One
Foundation 1925
Sewer Private Sewer, Septic System Compliant - Yes, Tank with Drainage Field
Water Well
Level or Stories One
Structure Type Metal Siding,Vinyl Siding
New Construction false
Schools
School District Forest Lake
Read Less
Want to know what your home might be worth? Contact us for a FREE valuation!

Our team is ready to help you sell your home for the highest possible price ASAP







