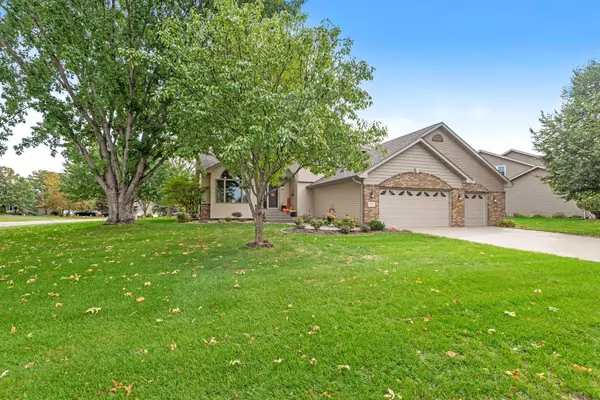$500,000
$500,000
For more information regarding the value of a property, please contact us for a free consultation.
13991 Ilex ST NW Andover, MN 55304
5 Beds
4 Baths
3,320 SqFt
Key Details
Sold Price $500,000
Property Type Single Family Home
Sub Type Single Family Residence
Listing Status Sold
Purchase Type For Sale
Square Footage 3,320 sqft
Price per Sqft $150
Subdivision Shadowbrook
MLS Listing ID 6447337
Sold Date 12/29/23
Bedrooms 5
Full Baths 2
Three Quarter Bath 2
Year Built 1998
Annual Tax Amount $4,062
Tax Year 2023
Contingent None
Lot Size 0.370 Acres
Acres 0.37
Lot Dimensions 134x128x100x134
Property Description
This meticulously maintained, one-owner home boasts a thoughtfully designed open floor plan on the main level, featuring soaring vaulted ceilings and a cozy sitting area just off the kitchen—an ideal setup for entertaining guests. As you make your way to the upper level, you'll discover three bedrooms, including a primary master bedroom. The master bath is a true oasis, complete with a separate jetted tub and a luxurious shower. From this level, you'll also have the pleasure of gazing out over the stunning backyard, which adds a touch of serenity to your morning routine. The main floor offers a versatile bedroom that can double as an excellent work-from-home office space. The lower level holds a 5th bedroom that's perfect for hosting guests, complete with its own bathroom for added convenience. Outside, a beautifully landscaped backyard awaits. A spacious deck is the ideal spot to appreciate the lush scenery. Don't miss the opportunity to make it yours!
Location
State MN
County Anoka
Zoning Residential-Single Family
Rooms
Basement Egress Window(s), Finished, Full, Storage Space
Dining Room Informal Dining Room, Kitchen/Dining Room
Interior
Heating Forced Air
Cooling Central Air
Fireplaces Number 2
Fireplaces Type Electric, Family Room, Free Standing, Gas, Living Room
Fireplace Yes
Exterior
Garage Attached Garage, Garage Door Opener
Garage Spaces 3.0
Fence Full, Wood
Building
Story Two
Foundation 1354
Sewer City Sewer/Connected
Water City Water/Connected
Level or Stories Two
Structure Type Vinyl Siding
New Construction false
Schools
School District Anoka-Hennepin
Read Less
Want to know what your home might be worth? Contact us for a FREE valuation!

Our team is ready to help you sell your home for the highest possible price ASAP







