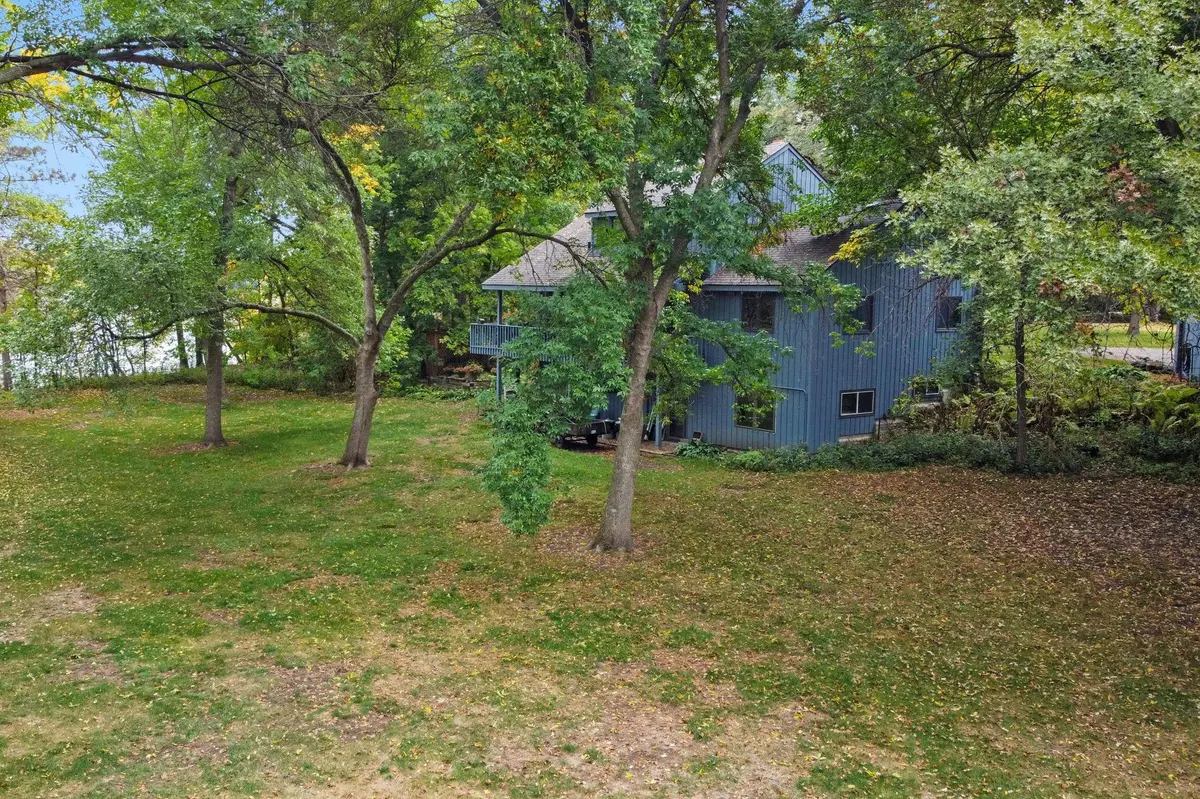$446,705
$549,000
18.6%For more information regarding the value of a property, please contact us for a free consultation.
10267 Ferry Point PL NW Watab Twp, MN 56367
4 Beds
3 Baths
2,872 SqFt
Key Details
Sold Price $446,705
Property Type Single Family Home
Sub Type Single Family Residence
Listing Status Sold
Purchase Type For Sale
Square Footage 2,872 sqft
Price per Sqft $155
Subdivision Ferry Point Add
MLS Listing ID 6434217
Sold Date 01/02/24
Bedrooms 4
Full Baths 2
Three Quarter Bath 1
Year Built 1975
Annual Tax Amount $3,798
Tax Year 2022
Contingent None
Lot Size 1.700 Acres
Acres 1.7
Lot Dimensions 300 x 245 x 300 x 248
Property Description
If you have been dreaming of a fabulous waterfront property look no further. This piece of paradise sits on 1.7 acres with 300 feet of Mississippi River frontage. The unique floor plan features a living room with 22 foot vaulted ceilings and a winding staircase to the upper level primary bedroom. You will fall in love with the fabulous kitchen featuring granite counter tops, cherry wood cabinets, and parquet flooring. The bright, cheery dining room offers spectacular views of the river and leads to the outdoor wrap around deck. There are 2 roomy main floor bedrooms. You will appreciate the walkout lower level with a massive family room, 4th bedroom (currently used as a exercise/rec. room) laundry and kitchenette. The level backyard gently slopes to the river's edge. In addition to the 2 car garage, the second garage is insulated, finished and heated for your toys and/or workshop. Septic is compliant. Schedule a tour of your dream home today.
Location
State MN
County Benton
Zoning Residential-Single Family
Body of Water Mississippi River
Rooms
Basement Finished
Dining Room Kitchen/Dining Room
Interior
Heating Boiler, Fireplace(s), Wood Stove
Cooling Ductless Mini-Split
Fireplaces Number 1
Fireplaces Type Wood Burning, Wood Burning Stove
Fireplace Yes
Appliance Dishwasher, Disposal, Dryer, Exhaust Fan, Freezer, Microwave, Range, Refrigerator, Washer, Water Softener Owned
Exterior
Parking Features Detached, Asphalt, Multiple Garages
Garage Spaces 4.0
Waterfront Description River Front
Roof Type Age 8 Years or Less
Road Frontage No
Building
Lot Description Accessible Shoreline, Tree Coverage - Medium
Story One and One Half
Foundation 1329
Sewer Tank with Drainage Field
Water Submersible - 4 Inch, Drilled
Level or Stories One and One Half
Structure Type Cedar
New Construction false
Schools
School District Sauk Rapids-Rice
Read Less
Want to know what your home might be worth? Contact us for a FREE valuation!

Our team is ready to help you sell your home for the highest possible price ASAP







