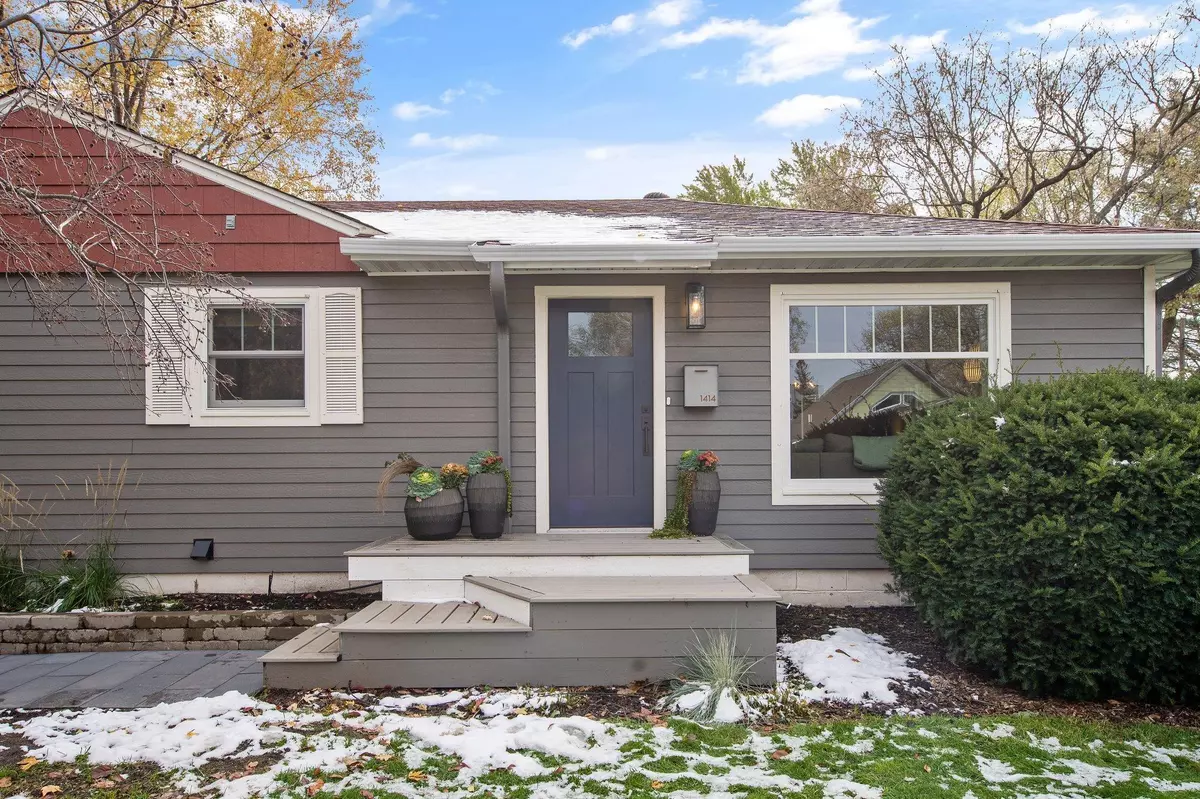$430,000
$450,000
4.4%For more information regarding the value of a property, please contact us for a free consultation.
1414 Cambridge ST Hopkins, MN 55343
4 Beds
2 Baths
1,898 SqFt
Key Details
Sold Price $430,000
Property Type Single Family Home
Sub Type Single Family Residence
Listing Status Sold
Purchase Type For Sale
Square Footage 1,898 sqft
Price per Sqft $226
Subdivision Auditors Sub 239
MLS Listing ID 6453572
Sold Date 01/04/24
Bedrooms 4
Full Baths 1
Three Quarter Bath 1
Year Built 1950
Annual Tax Amount $4,867
Tax Year 2023
Contingent None
Lot Size 9,147 Sqft
Acres 0.21
Lot Dimensions 66x137
Property Description
This home has been made special for you. It will check all the boxes. All new windows Renewal by Anderson in 2023 throughout, new seamless steel gutters, front Trex decking, new driveway and new Lennox air conditioner and exterior doors. Stylized updated kitchen with new range and LG fridge. Cute formal dining space and cool converted back porch into a finished favorite hangout finished space.
Full basement remodel with updated bathroom with heated tile floors, walk-in closet, dry bar and fun secret storage / wood workshop. Laundry has new Samsung washer and gas dryer with steam feature, new water softener.
3 bedrooms on one level and lower level owner’s suite and still room for great basement living you have been deserving.
Don’t forget your fenced flat backyard and 2 car garage with plenty of parking.
Location
State MN
County Hennepin
Zoning Residential-Single Family
Rooms
Basement Egress Window(s), Finished, Full, Tile Shower
Dining Room Kitchen/Dining Room, Separate/Formal Dining Room
Interior
Heating Forced Air
Cooling Central Air
Fireplace No
Appliance Dishwasher, Dryer, Exhaust Fan, Water Filtration System, Microwave, Range, Refrigerator, Washer, Water Softener Owned
Exterior
Garage Detached
Garage Spaces 2.0
Fence Chain Link, Full, Partial, Wood
Pool None
Roof Type Asphalt
Building
Lot Description Tree Coverage - Medium
Story One
Foundation 1216
Sewer City Sewer/Connected
Water City Water/Connected
Level or Stories One
Structure Type Fiber Cement
New Construction false
Schools
School District St. Louis Park
Read Less
Want to know what your home might be worth? Contact us for a FREE valuation!

Our team is ready to help you sell your home for the highest possible price ASAP







