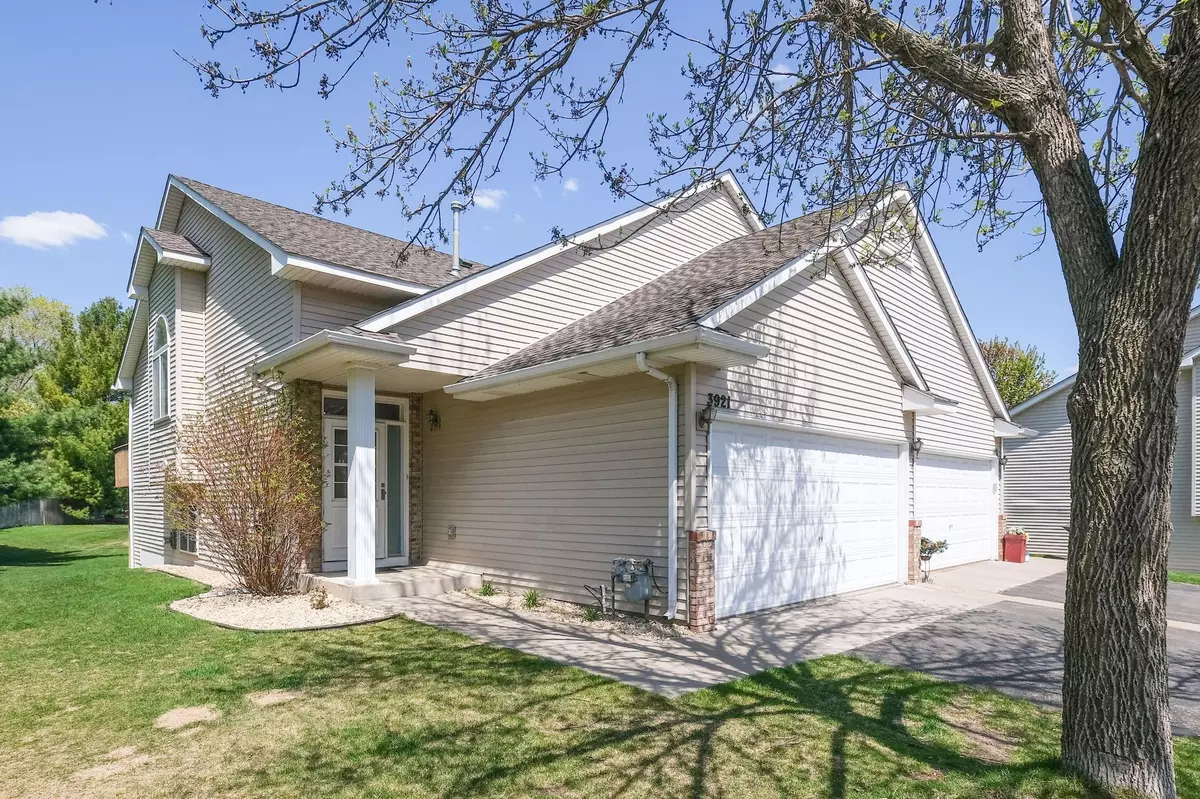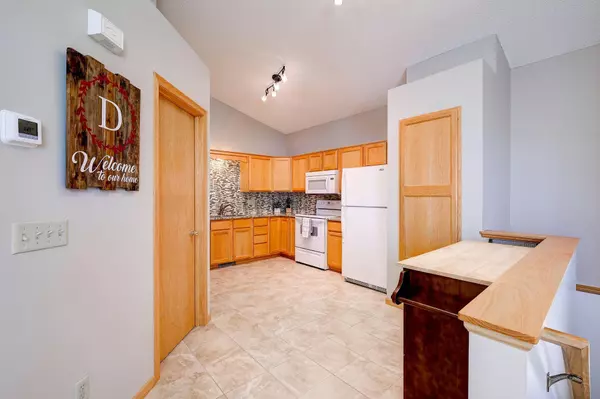$259,900
$259,900
For more information regarding the value of a property, please contact us for a free consultation.
3921 124th CIR NW Coon Rapids, MN 55433
3 Beds
2 Baths
1,570 SqFt
Key Details
Sold Price $259,900
Property Type Townhouse
Sub Type Townhouse Side x Side
Listing Status Sold
Purchase Type For Sale
Square Footage 1,570 sqft
Price per Sqft $165
MLS Listing ID 6453452
Sold Date 01/05/24
Bedrooms 3
Full Baths 2
HOA Fees $257/mo
Year Built 1995
Annual Tax Amount $2,375
Tax Year 2023
Contingent None
Lot Size 2,613 Sqft
Acres 0.06
Lot Dimensions 101x28
Property Description
Check out this gorgeous townhome with vaulted ceilings and open floor plan with southern exposure for great natural light. Kitchen has granite counters and tile backsplash. Relax on the deck overlooking a spacious backyard. Master suite has a ceiling fan, and a bath with a soaking tub, granite counters, and tile floors. The lower level family room has a gas fireplace. 3rd bedroom could be an office and walks out to the patio. Great opportunity to call this your home.
Location
State MN
County Anoka
Zoning Residential-Single Family
Rooms
Basement Finished, Full, Walkout
Dining Room Living/Dining Room
Interior
Heating Forced Air
Cooling Central Air
Fireplaces Number 1
Fireplaces Type Gas
Fireplace Yes
Appliance Dishwasher, Dryer, Exhaust Fan, Gas Water Heater, Microwave, Range, Refrigerator, Washer
Exterior
Garage Attached Garage, Asphalt, Garage Door Opener
Garage Spaces 2.0
Roof Type Asphalt,Pitched
Building
Lot Description Tree Coverage - Light
Story Split Entry (Bi-Level)
Foundation 945
Sewer City Sewer/Connected
Water City Water/Connected
Level or Stories Split Entry (Bi-Level)
Structure Type Brick/Stone,Vinyl Siding
New Construction false
Schools
School District Anoka-Hennepin
Others
HOA Fee Include Hazard Insurance,Lawn Care,Professional Mgmt,Trash,Snow Removal
Restrictions Pets - Cats Allowed,Pets - Dogs Allowed,Rental Restrictions May Apply
Read Less
Want to know what your home might be worth? Contact us for a FREE valuation!

Our team is ready to help you sell your home for the highest possible price ASAP







