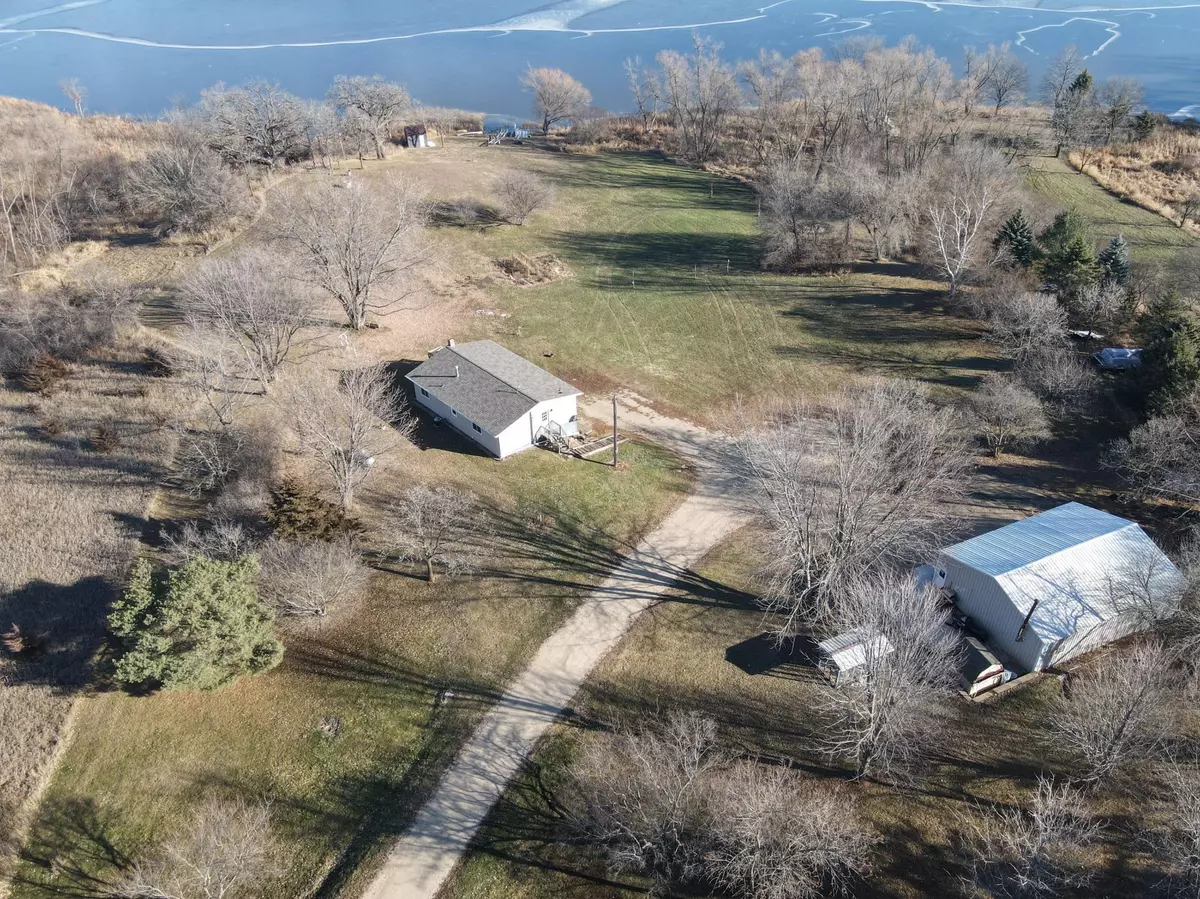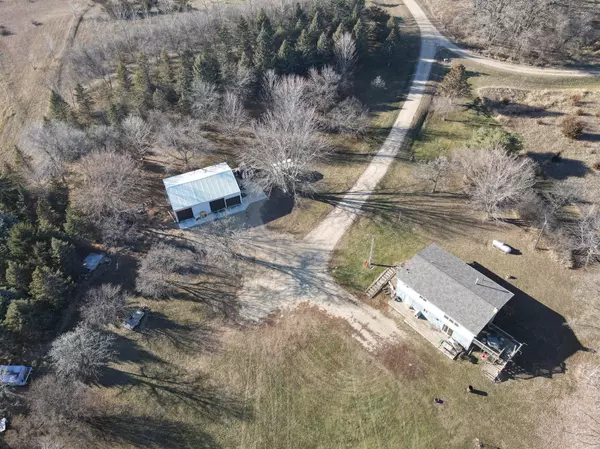$310,000
$300,000
3.3%For more information regarding the value of a property, please contact us for a free consultation.
18410 41st AVE SE Atwater, MN 56209
3 Beds
2 Baths
1,176 SqFt
Key Details
Sold Price $310,000
Property Type Single Family Home
Sub Type Single Family Residence
Listing Status Sold
Purchase Type For Sale
Square Footage 1,176 sqft
Price per Sqft $263
MLS Listing ID 6474322
Sold Date 01/19/24
Bedrooms 3
Full Baths 1
Half Baths 1
Year Built 1992
Annual Tax Amount $1,954
Tax Year 2023
Contingent None
Lot Size 6.500 Acres
Acres 6.5
Lot Dimensions 6.5 Acres
Property Description
Nestled on over 330 feet of Lake Carrie shoreline in Atwater, this two-story gem offers a blend of modern updates and picturesque surroundings. The property features an insulated detached shop with lots of space for vehicles, trucks and toys , a new roof (2023), a compliant septic system, and sits on six and a half acres. Inside, enjoy a remodeled bathroom, some newer windows, new SS appliances and upgraded flooring. The partially finished basement presents ample expansion opportunities, allowing you to easily double your living space. The bathroom in the basement has a roughed in shower. There is also a 3rd bedroom with egress in the basement, just needs a little work to finish it off. Don't miss this chance to embrace lakeside living with potential for so much more!
Location
State MN
County Kandiyohi
Zoning Residential-Single Family
Body of Water Carrie
Rooms
Basement Egress Window(s), Full, Partially Finished, Storage Space, Walkout, Wood
Dining Room Eat In Kitchen, Kitchen/Dining Room
Interior
Heating Forced Air, Fireplace(s)
Cooling Central Air
Fireplaces Number 1
Fireplaces Type Gas
Fireplace Yes
Appliance Dryer, Freezer, Range, Refrigerator, Stainless Steel Appliances, Washer
Exterior
Garage Detached, Gravel, Shared Driveway, Electric, Insulated Garage
Garage Spaces 3.0
Waterfront true
Waterfront Description Lake Front
Roof Type Age 8 Years or Less,Asphalt
Road Frontage No
Building
Lot Description Tree Coverage - Light
Story Two
Foundation 1176
Sewer Private Sewer, Septic System Compliant - Yes
Water Private, Well
Level or Stories Two
Structure Type Fiber Cement
New Construction false
Schools
School District A.C.G.C.
Read Less
Want to know what your home might be worth? Contact us for a FREE valuation!

Our team is ready to help you sell your home for the highest possible price ASAP







