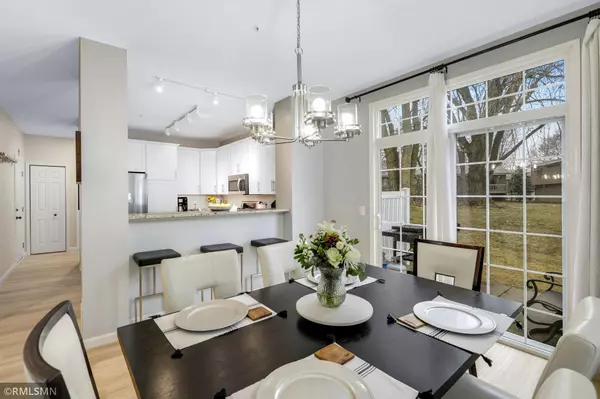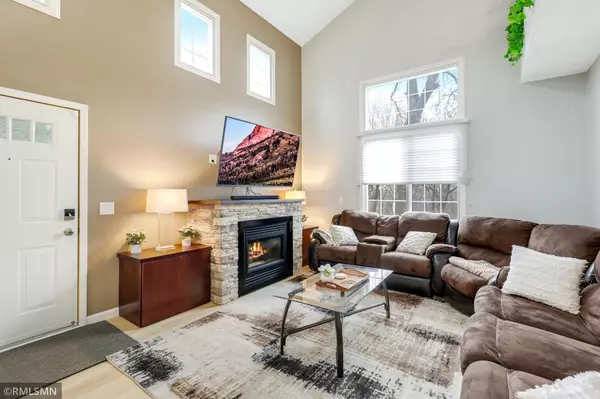$376,000
$375,000
0.3%For more information regarding the value of a property, please contact us for a free consultation.
14361 Raymond LN Eden Prairie, MN 55347
2 Beds
2 Baths
1,659 SqFt
Key Details
Sold Price $376,000
Property Type Townhouse
Sub Type Townhouse Side x Side
Listing Status Sold
Purchase Type For Sale
Square Footage 1,659 sqft
Price per Sqft $226
Subdivision Cic 0807 Mitchell Village Coac
MLS Listing ID 6471253
Sold Date 01/25/24
Bedrooms 2
Full Baths 1
Three Quarter Bath 1
HOA Fees $475/mo
Year Built 1997
Annual Tax Amount $3,203
Tax Year 2023
Contingent None
Property Description
Welcome to refined living in Eden Prairie, MN! This meticulously updated 2-bed, 2-bath end unit townhome invites you into a world of comfort and style. Abundant natural light fills the spacious living room, complementing the charming fireplace—a perfect focal point for gatherings or quiet evenings.
The master bedroom is a true sanctuary, offering ample space and an adjoining large master bathroom that seamlessly blends luxury and functionality. A standout feature is the versatile loft space, adaptable to your needs as a home office, workout area, or additional living space, enhancing the home's appeal with flexibility. Privacy is paramount in this end unit, providing a peaceful retreat. The larger-than-average lot further distinguishes this property, offering ample outdoor space for entertaining or simply enjoying the fresh air. Convenience meets tranquility with the strategic location near the freeway, ensuring easy access to amenities, shopping, dining, and entertainment.
Location
State MN
County Hennepin
Zoning Residential-Single Family
Rooms
Basement Slab
Dining Room Kitchen/Dining Room
Interior
Heating Forced Air
Cooling Central Air
Fireplaces Number 1
Fireplaces Type Living Room
Fireplace Yes
Appliance Cooktop, Dishwasher, Dryer, Humidifier, Gas Water Heater, Microwave, Range, Refrigerator, Stainless Steel Appliances, Washer
Exterior
Garage Attached Garage
Garage Spaces 2.0
Roof Type Asphalt
Building
Lot Description Tree Coverage - Light
Story Two
Foundation 783
Sewer City Sewer/Connected
Water City Water/Connected
Level or Stories Two
Structure Type Vinyl Siding
New Construction false
Schools
School District Eden Prairie
Others
HOA Fee Include Maintenance Structure,Cable TV,Hazard Insurance,Internet,Lawn Care,Maintenance Grounds,Parking,Professional Mgmt,Trash,Lawn Care,Water
Restrictions Pets - Cats Allowed,Pets - Dogs Allowed,Pets - Number Limit,Pets - Weight/Height Limit
Read Less
Want to know what your home might be worth? Contact us for a FREE valuation!

Our team is ready to help you sell your home for the highest possible price ASAP







