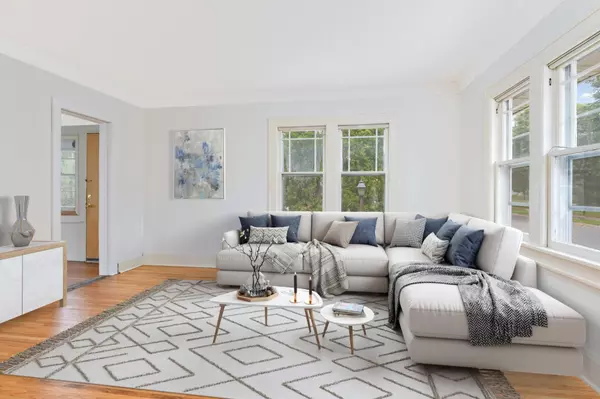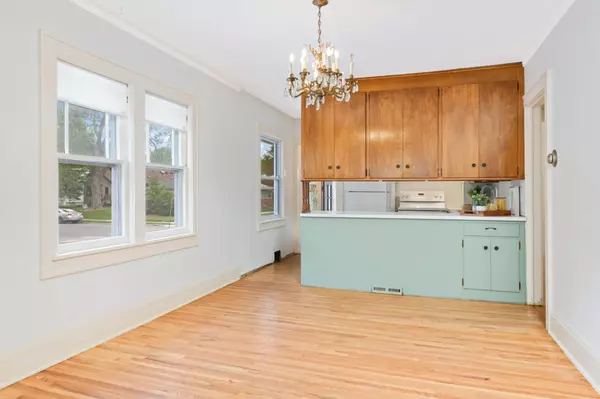$260,000
$275,000
5.5%For more information regarding the value of a property, please contact us for a free consultation.
3600 42nd Ave S Minneapolis, MN 55406
2 Beds
1 Bath
1,296 SqFt
Key Details
Sold Price $260,000
Property Type Single Family Home
Sub Type Single Family Residence
Listing Status Sold
Purchase Type For Sale
Square Footage 1,296 sqft
Price per Sqft $200
Subdivision Hatcher & Hughes Add
MLS Listing ID 6466220
Sold Date 02/09/24
Bedrooms 2
Full Baths 1
Year Built 1922
Annual Tax Amount $3,846
Tax Year 2023
Contingent None
Lot Size 4,791 Sqft
Acres 0.11
Lot Dimensions 39x127
Property Description
Welcome to this incredible mixed-use property that offers a unique opportunity for investors and entrepreneurs alike. Situated smack dab in the middle of the desirable Howe/Longfellow neighborhoods, this property boasts mixed-use zoning with part commercial and part residential spaces, making it an excellent investment in a sought-after location. The 2 bedroom, 1 bath home boasts gleaming original hardwood floors, fresh paint, original moldings and details plus access to a great fenced backyard and don't forget about the 2 car garage. The commercial space would make a great office for a WFH entrepreneur or maybe you have always wanted to open a coffee shop or yoga studio. Some updates have been made and there is still room for personal touches and improvements, allowing the lucky new owner to put their own stamp on this charming space. Set on a corner lot, this walkable neighborhood offers prime visibility and easy accessibility. NEW water main installed December 2023
Location
State MN
County Hennepin
Zoning Residential-Single Family
Rooms
Basement Block, Full, Storage Space, Unfinished
Dining Room Breakfast Bar, Informal Dining Room, Kitchen/Dining Room, Living/Dining Room, Separate/Formal Dining Room
Interior
Heating Forced Air
Cooling Central Air
Fireplace No
Appliance Dishwasher, Disposal, Exhaust Fan, Range, Refrigerator
Exterior
Parking Features Detached, Concrete, Electric, Garage Door Opener
Garage Spaces 2.0
Fence Chain Link, Full
Pool None
Roof Type Age Over 8 Years,Asphalt
Building
Lot Description Public Transit (w/in 6 blks), Corner Lot, Tree Coverage - Medium
Story One
Foundation 1296
Sewer City Sewer/Connected
Water City Water/Connected
Level or Stories One
Structure Type Brick/Stone,Metal Siding,Stucco
New Construction false
Schools
School District Minneapolis
Read Less
Want to know what your home might be worth? Contact us for a FREE valuation!

Our team is ready to help you sell your home for the highest possible price ASAP






