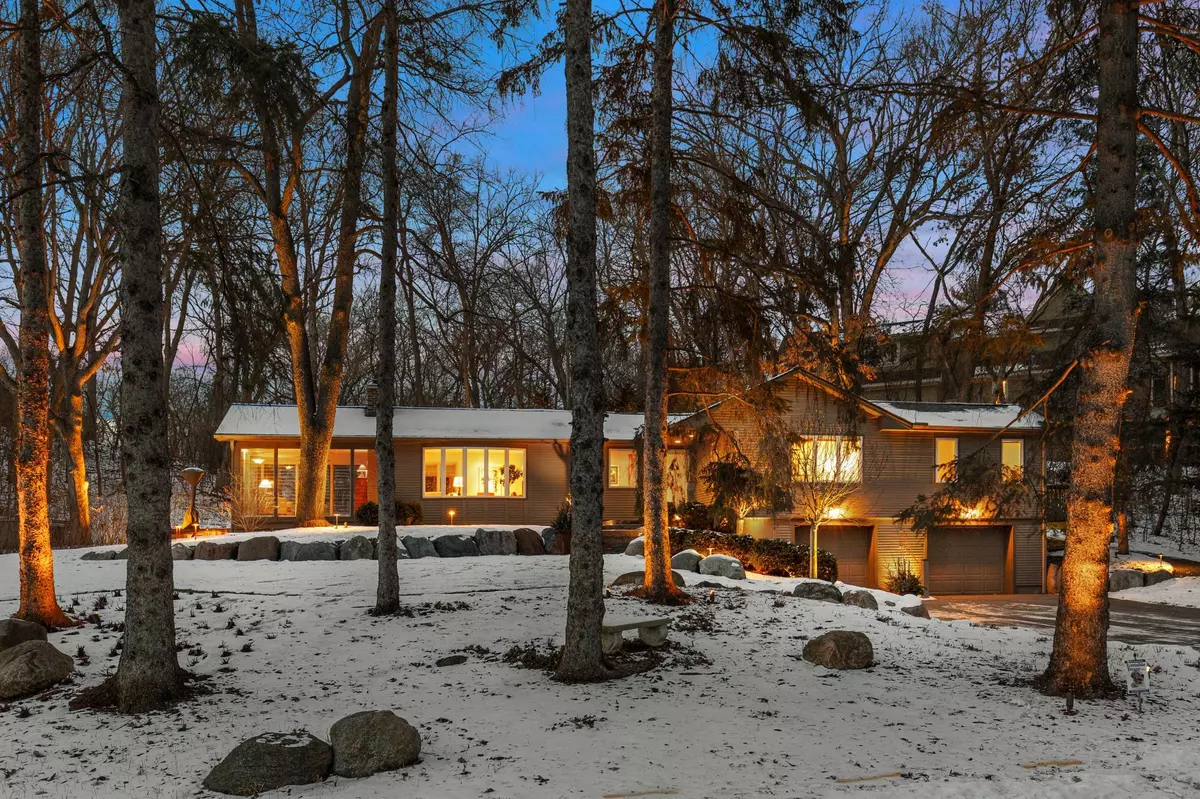$820,000
$779,900
5.1%For more information regarding the value of a property, please contact us for a free consultation.
11608 Live Oak DR Minnetonka, MN 55305
3 Beds
3 Baths
2,836 SqFt
Key Details
Sold Price $820,000
Property Type Single Family Home
Sub Type Single Family Residence
Listing Status Sold
Purchase Type For Sale
Square Footage 2,836 sqft
Price per Sqft $289
Subdivision Replat Of Oak Knoll 3Rd Add
MLS Listing ID 6474629
Sold Date 02/28/24
Bedrooms 3
Full Baths 1
Half Baths 1
Three Quarter Bath 1
Year Built 1950
Annual Tax Amount $6,617
Tax Year 2023
Contingent None
Lot Size 0.450 Acres
Acres 0.45
Lot Dimensions 19602
Property Description
Nestled in a prime location near downtown, this 3 bed, 2.5 bath gem is designed for comfort and elegance. The open main floor living spaces, graced with hardwood floors, offer beautiful views of the large private lot. The 3-season porch is a perfect setting for cozy evenings or lively gatherings. The main floor primary suite has a walk-in closet w built in laundry. The updated bathrooms feature heated floors and walk-in showers ensuring a spa like retreat at home. The finished basement has two large flex rooms for use as an extra bedroom, a fitness center or entertainment zone. The oversized heated 2 car garage boasts epoxy floors, built in cabinets and utility sink. Step outside to a professionally landscaped haven featuring a pond and waterfall surrounded by perennial gardens. Extensive landscape lighting and irrigation system complete the park like setting. Near walking trails and parks, this is not just a home, but rather a sanctuary where luxury and convenience meet!
Location
State MN
County Hennepin
Zoning Residential-Single Family
Rooms
Basement Block
Dining Room Breakfast Bar, Breakfast Area, Separate/Formal Dining Room
Interior
Heating Forced Air
Cooling Central Air
Fireplaces Number 1
Fireplaces Type Family Room, Gas
Fireplace Yes
Appliance Air-To-Air Exchanger, Dishwasher, Electric Water Heater, Exhaust Fan, Humidifier, Range, Refrigerator, Stainless Steel Appliances, Water Softener Owned
Exterior
Garage Attached Garage, Asphalt, Finished Garage, Guest Parking, Heated Garage, Insulated Garage, Tuckunder Garage
Garage Spaces 2.0
Roof Type Age Over 8 Years
Building
Lot Description Tree Coverage - Medium
Story One
Foundation 1580
Sewer City Sewer/Connected
Water City Water/Connected
Level or Stories One
Structure Type Wood Siding
New Construction false
Schools
School District Hopkins
Read Less
Want to know what your home might be worth? Contact us for a FREE valuation!

Our team is ready to help you sell your home for the highest possible price ASAP







