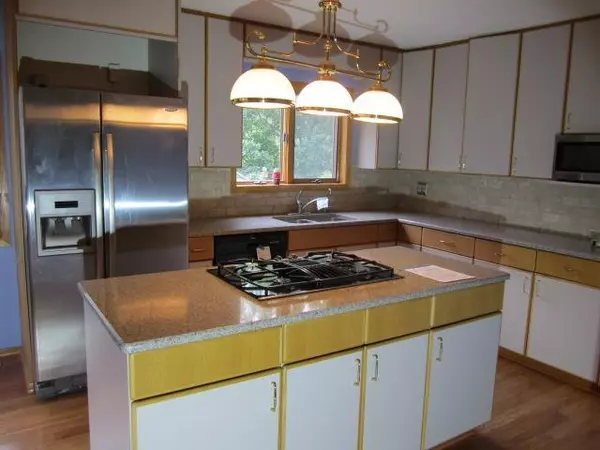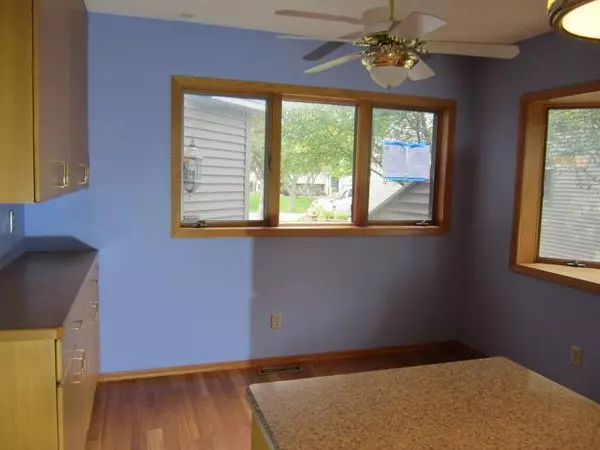$270,000
$275,000
1.8%For more information regarding the value of a property, please contact us for a free consultation.
11763 Undercliff ST NW Coon Rapids, MN 55433
2 Beds
4 Baths
3,078 SqFt
Key Details
Sold Price $270,000
Property Type Townhouse
Sub Type Townhouse Side x Side
Listing Status Sold
Purchase Type For Sale
Square Footage 3,078 sqft
Price per Sqft $87
Subdivision Pheasant Ridge
MLS Listing ID 6441825
Sold Date 02/29/24
Bedrooms 2
Full Baths 1
Half Baths 1
Three Quarter Bath 2
HOA Fees $366/mo
Year Built 1985
Annual Tax Amount $3,241
Tax Year 2023
Contingent None
Lot Size 1,742 Sqft
Acres 0.04
Lot Dimensions common
Property Description
Incredible Two Story Town Home located in the heart of Coon Rapids. This stunning walkout end unit. Two Bedrooms & 3.5 Bathroom home with 2145 SQ FT finished on the upper levels. Well cared for home throughout the years with classical designs and appeal. Large chef kitchen with island and custom cabinetry, stoned counters, custom backsplash and stainless steel black appliances. Built in breakfast nook and adjacent dining room perfect for entertaining guest and family. The spacious primary suite- luxurious full bath, glass shower that's tiled, double vanity and a walk-in closet. Large guests bedroom and full bathroom with custom shower/tub. Bonus and versatile den/laundry offers multiple uses and conversion options. Convenient upper level laundry equipped with HE appliances. Enjoy all of the amenities of the community has to offer. Prime location that backs up to Pheasant Ridge Park. Near the Mississippi River, Mercy Hospital and shopping. Don't miss out on this opportunity!
Location
State MN
County Anoka
Zoning Residential-Multi-Family
Rooms
Basement Finished, Walkout
Dining Room Eat In Kitchen, Separate/Formal Dining Room
Interior
Heating Forced Air
Cooling Central Air
Fireplaces Number 1
Fireplaces Type Family Room, Gas
Fireplace Yes
Appliance Air-To-Air Exchanger, Cooktop, Dishwasher, Disposal, Dryer, Exhaust Fan, Humidifier, Microwave, Range, Refrigerator, Wall Oven, Washer, Water Softener Owned
Exterior
Garage Attached Garage, Asphalt, Garage Door Opener, Insulated Garage
Garage Spaces 2.0
Roof Type Age 8 Years or Less,Asphalt
Building
Lot Description Tree Coverage - Light
Story Two
Foundation 1470
Sewer City Sewer/Connected
Water City Water/Connected
Level or Stories Two
Structure Type Brick/Stone
New Construction false
Schools
School District Anoka-Hennepin
Others
HOA Fee Include Hazard Insurance,Maintenance Grounds,Trash,Shared Amenities,Lawn Care
Restrictions Mandatory Owners Assoc,Other,Pets - Cats Allowed,Pets - Dogs Allowed,Pets - Number Limit,Pets - Weight/Height Limit,Rental Restrictions May Apply
Special Listing Condition Real Estate Owned
Read Less
Want to know what your home might be worth? Contact us for a FREE valuation!

Our team is ready to help you sell your home for the highest possible price ASAP







