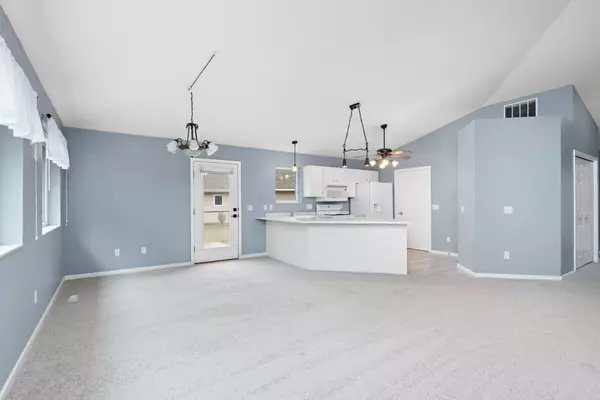$272,000
$259,900
4.7%For more information regarding the value of a property, please contact us for a free consultation.
912 Golden Pond CT Buffalo, MN 55313
2 Beds
2 Baths
1,264 SqFt
Key Details
Sold Price $272,000
Property Type Townhouse
Sub Type Townhouse Side x Side
Listing Status Sold
Purchase Type For Sale
Square Footage 1,264 sqft
Price per Sqft $215
Subdivision Golden Pond
MLS Listing ID 6485294
Sold Date 03/01/24
Bedrooms 2
Full Baths 1
Three Quarter Bath 1
HOA Fees $255/mo
Year Built 2001
Annual Tax Amount $2,366
Tax Year 2023
Contingent None
Lot Size 3,920 Sqft
Acres 0.09
Lot Dimensions 51x70
Property Description
* !Welcome Home! * HURRY - THIS ONE WILL GO QUICK! * Hard to find One Level Living Twin Home/Town Home * This end unit sits on a quiet, no through street with private backyard * Move-In Ready and Freshly Painted Throughout * New Flooring * Open Floor Plan * Vaulted Ceilings * Primary Suite has a brand new 3/4 private bath with walk-in closet * Large kitchen with peninsula open to dining and living room * Door off dining to patio area * 2 bedrooms total * Additional Full Bath on Main Level with tile flooring * Oversized 2 car garage with extra storage space * Just a short distance to Historic Downtown Buffalo and Buffalo Lake * Close to lots of shopping options, restaurants, walking trails and parks * Easy Commute if needed - 40 Minutes to Twin Cities and 40 minutes to St. Cloud * A great place to call home! 55+ Town home Community - owner occupied only * HURRY HERE! * With Limited Inventory, this one will sell quickly! *
Call me with any questions.
Thank you and have a great rest of
Location
State MN
County Wright
Zoning Residential-Single Family
Rooms
Basement None
Dining Room Breakfast Bar, Informal Dining Room, Living/Dining Room
Interior
Heating Forced Air
Cooling Central Air
Fireplace No
Appliance Dishwasher, Dryer, Electric Water Heater, Microwave, Range, Refrigerator, Washer
Exterior
Garage Attached Garage, Asphalt, Garage Door Opener
Garage Spaces 2.0
Fence None
Pool None
Roof Type Asphalt
Building
Lot Description Tree Coverage - Light
Story One
Foundation 1264
Sewer City Sewer/Connected
Water City Water/Connected
Level or Stories One
Structure Type Brick/Stone,Vinyl Siding
New Construction false
Schools
School District Buffalo-Hanover-Montrose
Others
HOA Fee Include Lawn Care,Professional Mgmt,Snow Removal
Restrictions Mandatory Owners Assoc,Rentals not Permitted,Pets - Cats Allowed,Pets - Dogs Allowed,Pets - Weight/Height Limit,Seniors - 55+
Read Less
Want to know what your home might be worth? Contact us for a FREE valuation!

Our team is ready to help you sell your home for the highest possible price ASAP







