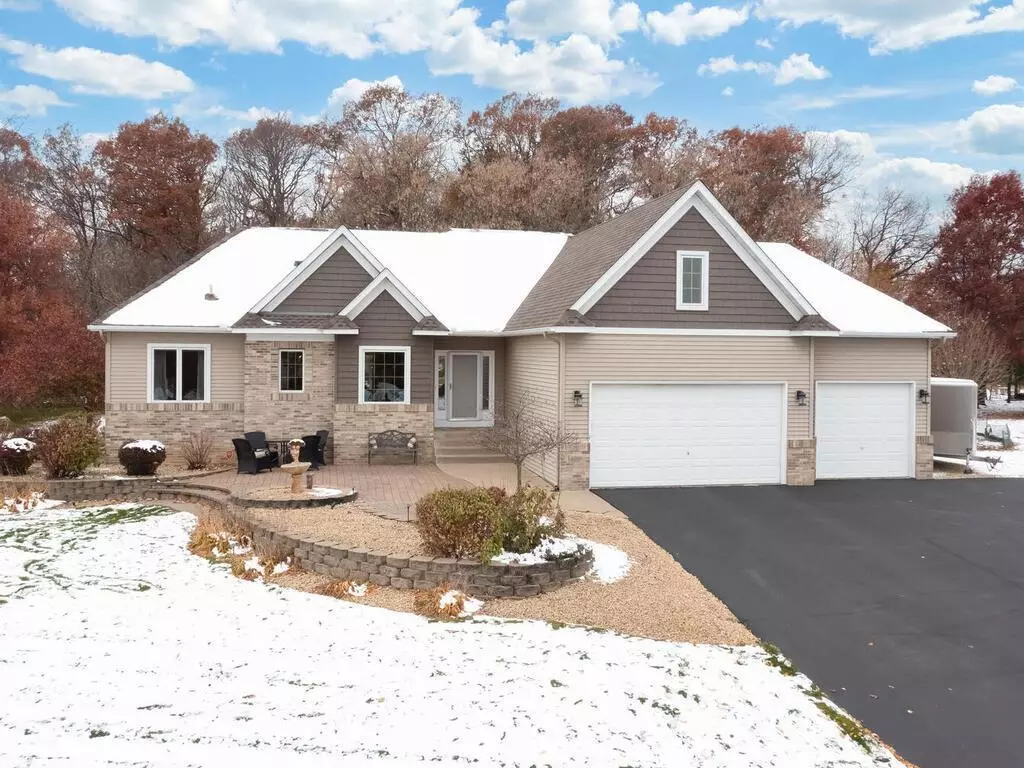$564,000
$575,000
1.9%For more information regarding the value of a property, please contact us for a free consultation.
14506 Shenandoah ST NE Ham Lake, MN 55304
4 Beds
3 Baths
2,848 SqFt
Key Details
Sold Price $564,000
Property Type Single Family Home
Sub Type Single Family Residence
Listing Status Sold
Purchase Type For Sale
Square Footage 2,848 sqft
Price per Sqft $198
Subdivision Naples Estate
MLS Listing ID 6455510
Sold Date 03/11/24
Bedrooms 4
Full Baths 3
Year Built 2003
Annual Tax Amount $4,223
Tax Year 2023
Contingent None
Lot Size 0.990 Acres
Acres 0.99
Lot Dimensions 277x165x209x184
Property Description
Immaculate, well cared for Rambler in very quiet upper bracket Ham Lake development. Exterior highlights include beautiful corner lot with wooded rear property line, fully landscaped with irrigation, front and rear patio areas, and additional parking for the toys to stay out of your way! Once inside, hardwood floors and vaulted ceiling greet you immediately. Main living space with gas fireplace, kitchen includes solid surface countertop island, tons of custom cabinets, walk in pantry, and corner sink with multiple windows overlooking the private rear yard. Informal dining area walks out to large deck. Two beds and two FULL baths up including primary suite with separate shower and bathtub. HUGE lower-level family room, and two generous bedrooms. Large storage space could have multiple uses. Zoned HVAC and heated garage!
Location
State MN
County Anoka
Zoning Residential-Single Family
Rooms
Basement Block, Daylight/Lookout Windows, Drain Tiled, Finished, Full, Storage Space, Sump Pump
Dining Room Breakfast Bar, Breakfast Area, Eat In Kitchen, Informal Dining Room, Kitchen/Dining Room, Living/Dining Room
Interior
Heating Forced Air, Fireplace(s)
Cooling Central Air
Fireplaces Number 1
Fireplaces Type Gas, Living Room
Fireplace Yes
Appliance Air-To-Air Exchanger, Dishwasher, Dryer, Humidifier, Gas Water Heater, Microwave, Range, Refrigerator, Washer, Water Softener Owned
Exterior
Garage Attached Garage, Asphalt, Garage Door Opener, Heated Garage, Insulated Garage
Garage Spaces 3.0
Fence None
Pool None
Roof Type Age 8 Years or Less,Asphalt,Pitched
Building
Lot Description Corner Lot, Tree Coverage - Medium
Story One
Foundation 1592
Sewer Mound Septic, Private Sewer
Water Private, Well
Level or Stories One
Structure Type Brick/Stone,Vinyl Siding
New Construction false
Schools
School District Anoka-Hennepin
Read Less
Want to know what your home might be worth? Contact us for a FREE valuation!

Our team is ready to help you sell your home for the highest possible price ASAP







