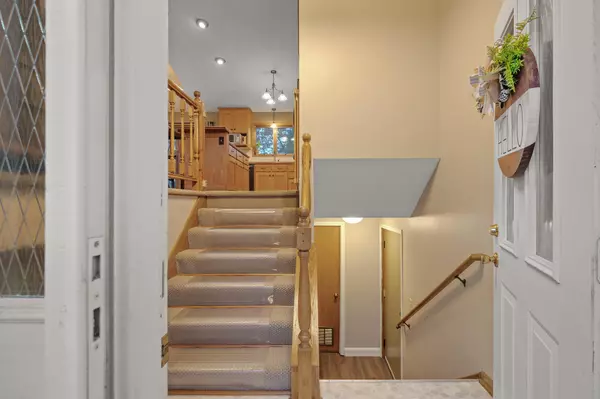$390,660
$374,900
4.2%For more information regarding the value of a property, please contact us for a free consultation.
5926 Otter View TRL White Bear Twp, MN 55110
3 Beds
3 Baths
1,811 SqFt
Key Details
Sold Price $390,660
Property Type Single Family Home
Sub Type Single Family Residence
Listing Status Sold
Purchase Type For Sale
Square Footage 1,811 sqft
Price per Sqft $215
Subdivision Otter Lake Park
MLS Listing ID 6483203
Sold Date 03/12/24
Bedrooms 3
Full Baths 1
Half Baths 1
Three Quarter Bath 1
Year Built 1987
Annual Tax Amount $4,394
Tax Year 2023
Contingent None
Lot Size 0.370 Acres
Acres 0.37
Lot Dimensions irregular
Property Description
This fantastic home is ready for it's new owner and only available due to relocation. Enjoy the delightful backyard vista overlooking a serene pond, while the front yard and main level living space off picturesque views of Otter Lake. Kitchen had been remodeled within the last decade and is complete with traditional shaker cabinets and black stainless appliances. Vaulted ceiling and an array of windows complement this main level living area with natural light into an open concept consisting of living, dining and kitchen. 3 bedrooms on the main level along with a primary en-suite bath and additional full bath serving the other bedrooms. The lower level is bright and open with new luxury vinyl plank and a half bath. Newer furnace and Kinetico Water Filtration system. An oversized 2-car garage provides practical convenience, while the fenced yard and expansive deck create an ideal outdoor retreat. Come take a look at this wonderful home!
Location
State MN
County Ramsey
Zoning Residential-Single Family
Body of Water Unnamed Lake
Rooms
Basement Block, Crawl Space, Daylight/Lookout Windows, Finished, Partial, Walkout
Dining Room Informal Dining Room, Kitchen/Dining Room, Living/Dining Room
Interior
Heating Forced Air
Cooling Central Air
Fireplace No
Appliance Dishwasher, Disposal, Dryer, Gas Water Heater, Water Filtration System, Microwave, Range, Refrigerator, Stainless Steel Appliances, Water Softener Owned
Exterior
Garage Attached Garage, Concrete, Garage Door Opener, Insulated Garage, Tuckunder Garage
Garage Spaces 2.0
Fence Chain Link
Pool None
Waterfront false
Waterfront Description Pond
View Y/N South
View South
Roof Type Asphalt
Road Frontage No
Building
Lot Description Irregular Lot, Tree Coverage - Medium
Story Split Entry (Bi-Level)
Foundation 1284
Sewer City Sewer/Connected
Water City Water/Connected
Level or Stories Split Entry (Bi-Level)
Structure Type Wood Siding
New Construction false
Schools
School District White Bear Lake
Read Less
Want to know what your home might be worth? Contact us for a FREE valuation!

Our team is ready to help you sell your home for the highest possible price ASAP







