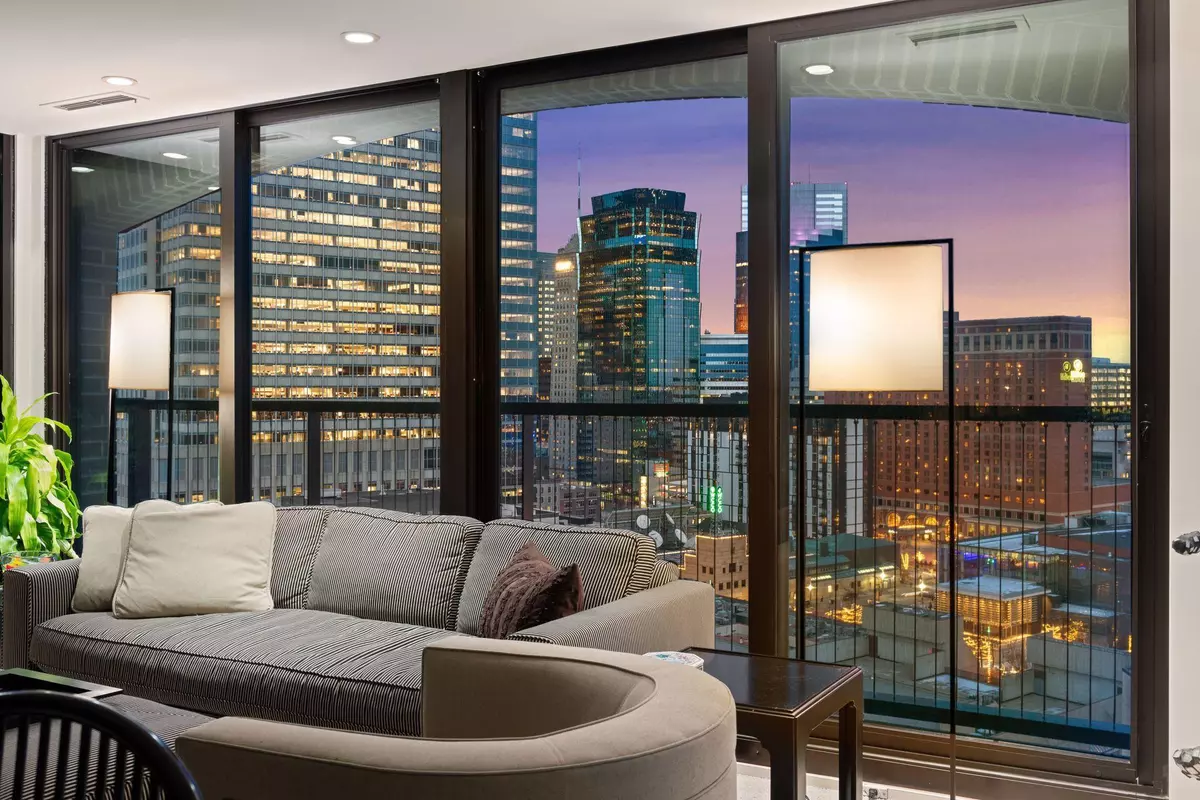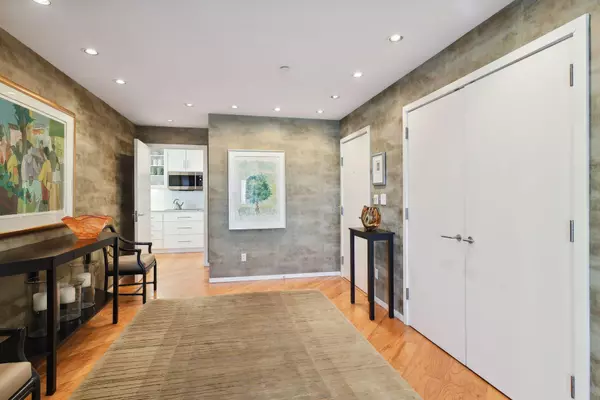$795,000
$850,000
6.5%For more information regarding the value of a property, please contact us for a free consultation.
1201 Yale PL #1806 Minneapolis, MN 55403
2 Beds
3 Baths
2,715 SqFt
Key Details
Sold Price $795,000
Property Type Condo
Sub Type High Rise
Listing Status Sold
Purchase Type For Sale
Square Footage 2,715 sqft
Price per Sqft $292
Subdivision Condo 0451 Loring Green East
MLS Listing ID 6476974
Sold Date 04/01/24
Bedrooms 2
Half Baths 1
Three Quarter Bath 2
HOA Fees $2,376/mo
Year Built 1981
Annual Tax Amount $11,491
Tax Year 2023
Contingent None
Lot Dimensions Common
Property Description
Awesome skyline views from this outstanding totally remodeled city condo. Open flowing floor plan. Entertainment sized living room with bay window leads to all new sparkling eat-in kitchen. Inviting fireplace in den with new custom built-ins and desk. Sumptuous primary bedroom with amazing new bath and storage. Three season porch incorporated into living space for ideal seating area. Second bedroom has its own updated bath. Downtown living at its finest. Loring Greens amenities are beyond compare. Perfect location to stroll to all the city has to offer.
Location
State MN
County Hennepin
Zoning Residential-Multi-Family
Rooms
Family Room Amusement/Party Room, Community Room, Exercise Room, Guest Suite
Basement None
Dining Room Eat In Kitchen, Informal Dining Room, Living/Dining Room
Interior
Heating Forced Air
Cooling Central Air
Fireplaces Number 1
Fireplaces Type Family Room, Gas
Fireplace Yes
Appliance Cooktop, Dishwasher, Disposal, Double Oven, Dryer, Exhaust Fan, Humidifier, Microwave, Refrigerator, Stainless Steel Appliances, Wall Oven, Washer
Exterior
Parking Features Assigned, Attached Garage, Driveway - Other Surface, Shared Driveway, Floor Drain, Garage Door Opener, Guest Parking, Heated Garage, Insulated Garage, Parking Garage, Secured
Garage Spaces 2.0
Fence Other
Pool Above Ground, Heated, Indoor, Shared
Roof Type Flat
Building
Lot Description Public Transit (w/in 6 blks), Tree Coverage - Medium
Story One
Foundation 2715
Sewer City Sewer/Connected
Water City Water/Connected
Level or Stories One
Structure Type Brick/Stone
New Construction false
Schools
School District Minneapolis
Others
HOA Fee Include Air Conditioning,Maintenance Structure,Cable TV,Hazard Insurance,Heating,Internet,Lawn Care,Maintenance Grounds,Parking,Professional Mgmt,Security,Shared Amenities,Snow Removal,Water
Restrictions Mandatory Owners Assoc,Rentals not Permitted,Pets Not Allowed
Read Less
Want to know what your home might be worth? Contact us for a FREE valuation!

Our team is ready to help you sell your home for the highest possible price ASAP






